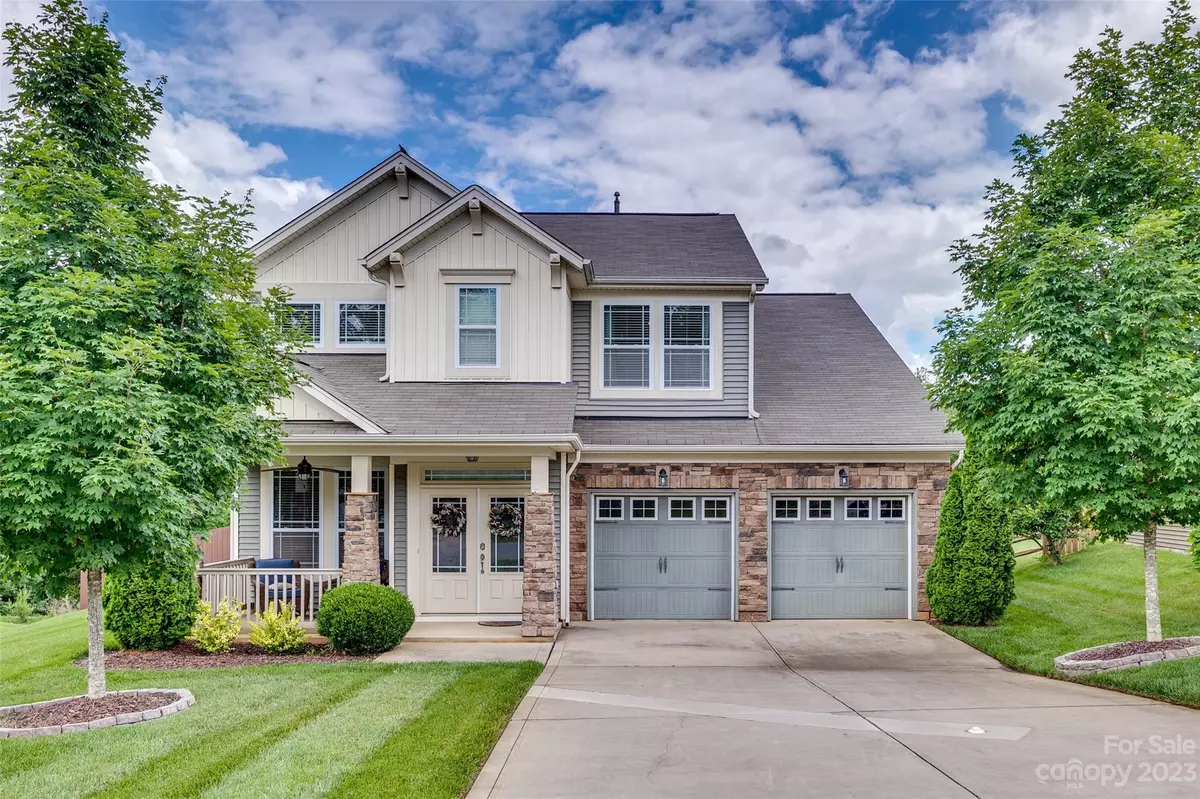$445,000
$435,000
2.3%For more information regarding the value of a property, please contact us for a free consultation.
13514 Reunion ST Charlotte, NC 28278
3 Beds
3 Baths
2,184 SqFt
Key Details
Sold Price $445,000
Property Type Single Family Home
Sub Type Single Family Residence
Listing Status Sold
Purchase Type For Sale
Square Footage 2,184 sqft
Price per Sqft $203
Subdivision Enclave
MLS Listing ID 4046506
Sold Date 08/25/23
Style Transitional
Bedrooms 3
Full Baths 2
Half Baths 1
HOA Fees $20
HOA Y/N 1
Abv Grd Liv Area 2,184
Year Built 2013
Lot Size 0.284 Acres
Acres 0.284
Property Description
WOW! Prepare to be impressed! This home has been meticulously cared for throughout. Enter through your rocking chair front porch accented by stone and brick. Hardwoods or tile flooring throughout. Trey ceilings in the dining room. Beautiful gourmet kitchen with large island and backsplash. The garage entry is equipped with a drop zone. Upstairs features a perfect owner's retreat with trey ceilings, a spacious bathroom with dual vanities, a walk-in shower, and a corner garden tub. Two nice-sized secondary bedrooms and a flex space that can be used as a bonus room, office, or media room. Wait until you walk out onto your huge stamped concrete patio looking over the large, fenced, well-manicured, private oasis. All of this while sitting on a cul-de-sac lot in sought-after Enclave Subdivision convenient to shopping and restaurants. ****Multiple offers received. Please submit your highest and best offer by 10:00AM 7/27/23.****
Location
State NC
County Mecklenburg
Zoning R3
Interior
Interior Features Attic Stairs Pulldown, Cable Prewire, Drop Zone, Garden Tub, Kitchen Island, Open Floorplan, Pantry, Tray Ceiling(s), Walk-In Closet(s)
Heating Forced Air
Cooling Ceiling Fan(s), Central Air, Zoned
Flooring Hardwood, Tile
Fireplaces Type Gas, Gas Log, Great Room
Fireplace true
Appliance Dishwasher, Disposal, Electric Oven, Gas Cooktop, Microwave
Exterior
Garage Spaces 2.0
Garage true
Building
Foundation Slab
Sewer Public Sewer
Water City
Architectural Style Transitional
Level or Stories Two
Structure Type Brick Partial, Stone Veneer, Vinyl
New Construction false
Schools
Elementary Schools River Gate
Middle Schools Unspecified
High Schools Palisades
Others
HOA Name Reunion HOA
Senior Community false
Acceptable Financing Cash, Conventional, FHA, VA Loan
Listing Terms Cash, Conventional, FHA, VA Loan
Special Listing Condition None
Read Less
Want to know what your home might be worth? Contact us for a FREE valuation!

Our team is ready to help you sell your home for the highest possible price ASAP
© 2024 Listings courtesy of Canopy MLS as distributed by MLS GRID. All Rights Reserved.
Bought with Leo Flynn • RE/MAX Executive






