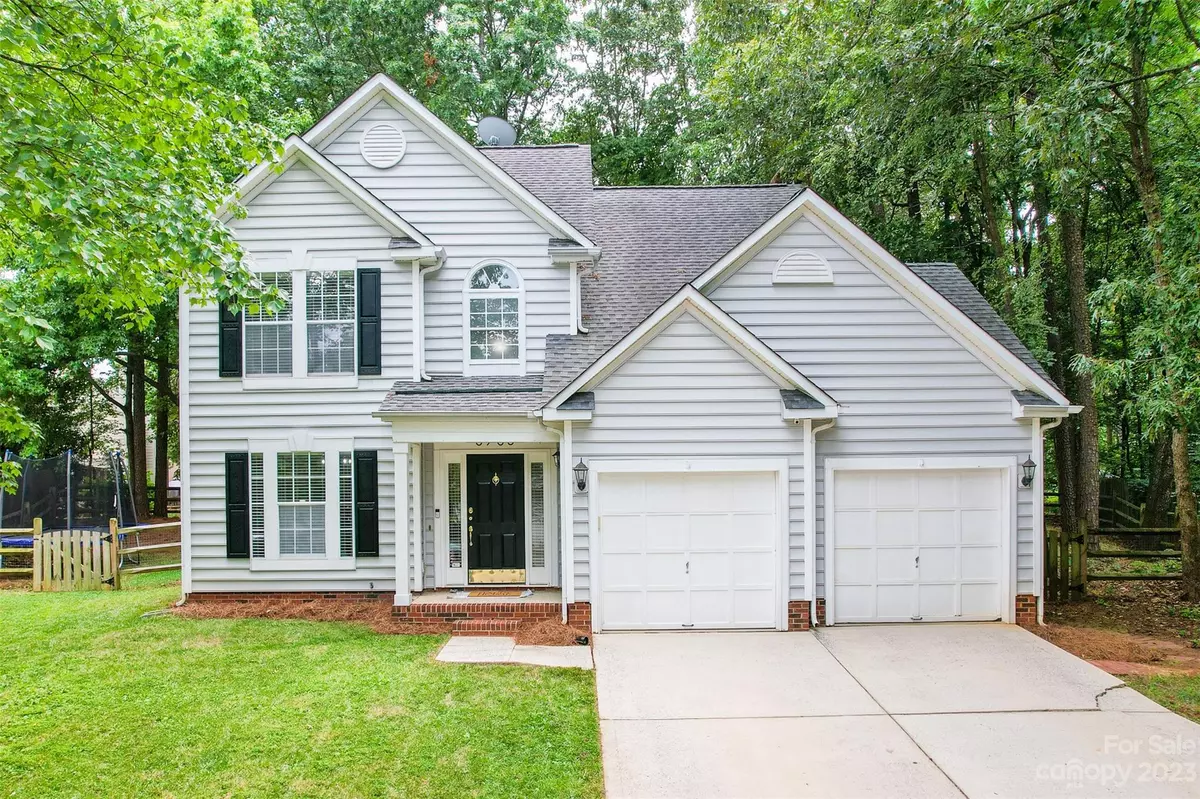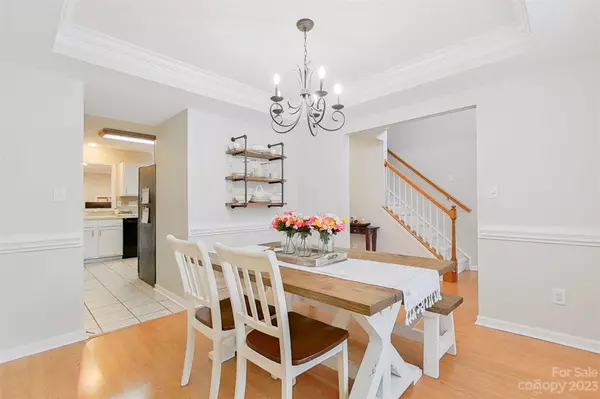$436,000
$425,000
2.6%For more information regarding the value of a property, please contact us for a free consultation.
6906 Valhalla CT Charlotte, NC 28269
4 Beds
3 Baths
2,057 SqFt
Key Details
Sold Price $436,000
Property Type Single Family Home
Sub Type Single Family Residence
Listing Status Sold
Purchase Type For Sale
Square Footage 2,057 sqft
Price per Sqft $211
Subdivision Highland Creek
MLS Listing ID 4046816
Sold Date 08/29/23
Style Traditional
Bedrooms 4
Full Baths 2
Half Baths 1
Construction Status Completed
HOA Fees $61/qua
HOA Y/N 1
Abv Grd Liv Area 2,057
Year Built 1993
Lot Size 9,147 Sqft
Acres 0.21
Property Description
Meticulously maintained property located in Highland Creek on a quiet wooded cul de sac lot. This lovely 4 bed, 2.5 bath home boasts mostly wood flooring, updated lighting, and fresh paint throughout the main floor. Dramatic two-story foyer entry and a dining room with tray ceiling and moldings. The kitchen cabinets were recently painted and updated with new hardware and soft close hinges. The kitchen opens to a cozy den with gas fire logs. Also off the kitchen is a mutli-purpose room that could be used as another living room, office space or play room. All bathrooms have new lighting, faucets, mirrors, and painted vanities. The private fenced in backyard with stone paver patio out back is great for grilling out and entertaining. HVAC - 2022, WH - 2016, Fence -2019, & Roof - 2012
Location
State NC
County Mecklenburg
Zoning R9PUD
Interior
Interior Features Attic Stairs Pulldown, Cable Prewire, Vaulted Ceiling(s), Walk-In Closet(s)
Heating Forced Air, Natural Gas
Cooling Ceiling Fan(s), Central Air
Flooring Carpet, Tile, Wood
Fireplaces Type Living Room
Fireplace true
Appliance Dishwasher, Disposal, Electric Oven, Electric Range, Gas Water Heater, Microwave, Plumbed For Ice Maker, Refrigerator
Exterior
Garage Spaces 2.0
Community Features Clubhouse, Golf, Outdoor Pool, Playground, Recreation Area
Utilities Available Cable Available, Electricity Connected, Gas
Garage true
Building
Lot Description Cul-De-Sac
Foundation Slab
Sewer Public Sewer
Water City
Architectural Style Traditional
Level or Stories Two
Structure Type Vinyl
New Construction false
Construction Status Completed
Schools
Elementary Schools Highland Creek
Middle Schools Ridge Road
High Schools Mallard Creek
Others
Senior Community false
Restrictions Architectural Review
Acceptable Financing Cash, Conventional, FHA, VA Loan
Listing Terms Cash, Conventional, FHA, VA Loan
Special Listing Condition None
Read Less
Want to know what your home might be worth? Contact us for a FREE valuation!

Our team is ready to help you sell your home for the highest possible price ASAP
© 2024 Listings courtesy of Canopy MLS as distributed by MLS GRID. All Rights Reserved.
Bought with Lindsey Pegg • Keller Williams Ballantyne Area






