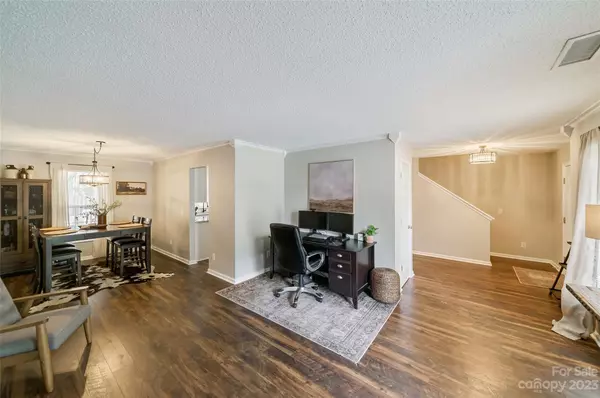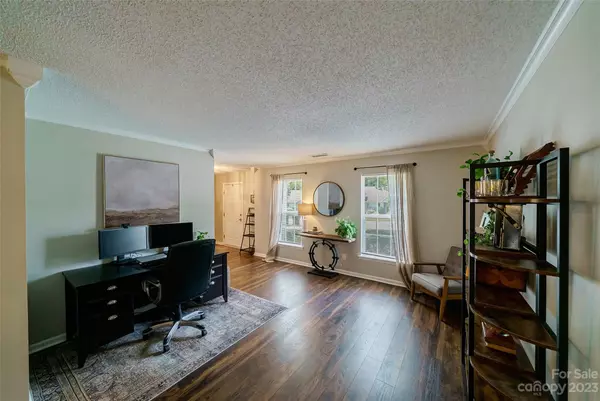$385,100
$375,000
2.7%For more information regarding the value of a property, please contact us for a free consultation.
10656 Gold Pan RD Charlotte, NC 28215
4 Beds
3 Baths
2,111 SqFt
Key Details
Sold Price $385,100
Property Type Single Family Home
Sub Type Single Family Residence
Listing Status Sold
Purchase Type For Sale
Square Footage 2,111 sqft
Price per Sqft $182
Subdivision Reedy Creek Plantation
MLS Listing ID 4055725
Sold Date 09/22/23
Style Traditional
Bedrooms 4
Full Baths 2
Half Baths 1
HOA Fees $37/ann
HOA Y/N 1
Abv Grd Liv Area 2,111
Year Built 2002
Lot Size 7,405 Sqft
Acres 0.17
Lot Dimensions 68x120x54x120
Property Description
Wonderfully updated home in the Reedy Creek neighborhood. Kitchen remodeled in 2021 with new; cabinets, granite counters, stainless appliances, tile back splash, fixtures, and lighting. New LVP flooring throughout first floor. Freshly painted interior. Updated living room with gas log fireplace and ship lapped accent wall. Primary bedroom with vaulted ceiling, large walk-in closet, dual vanity and separate shower and soaking tub. Upstairs hall bath remodeled with new vanity, tiled shower and fixtures. Large secondary bedrooms. Upstairs carpet replaced before seller moved in, 2020. 2 car garage. Relax in the newly landscaped backyard, with its extended rear yard and newly added privacy fencing. New HVAC, replaced in '21. Walk to community pool and playground. Convenient to 485.
Location
State NC
County Mecklenburg
Zoning R4
Interior
Interior Features Attic Stairs Pulldown
Heating Natural Gas
Cooling Ceiling Fan(s), Central Air
Flooring Carpet, Vinyl
Fireplaces Type Gas Log, Great Room
Fireplace true
Appliance Dishwasher, Disposal, Electric Oven, Microwave, Refrigerator
Exterior
Garage Spaces 2.0
Fence Back Yard, Wood
Community Features Clubhouse, Outdoor Pool, Playground, Sidewalks, Street Lights
Utilities Available Cable Available, Electricity Connected, Gas
Roof Type Composition
Garage true
Building
Lot Description Level
Foundation Slab
Sewer Public Sewer
Water City
Architectural Style Traditional
Level or Stories Two
Structure Type Brick Partial, Vinyl
New Construction false
Schools
Elementary Schools Reedy Creek
Middle Schools Northridge
High Schools Rocky River
Others
HOA Name CAMS
Senior Community false
Restrictions Architectural Review
Acceptable Financing Cash, Conventional, FHA, VA Loan
Listing Terms Cash, Conventional, FHA, VA Loan
Special Listing Condition None
Read Less
Want to know what your home might be worth? Contact us for a FREE valuation!

Our team is ready to help you sell your home for the highest possible price ASAP
© 2024 Listings courtesy of Canopy MLS as distributed by MLS GRID. All Rights Reserved.
Bought with John Gordon • J Gordon Realty






