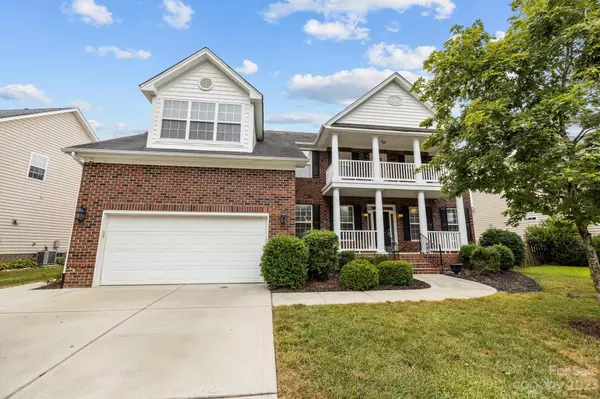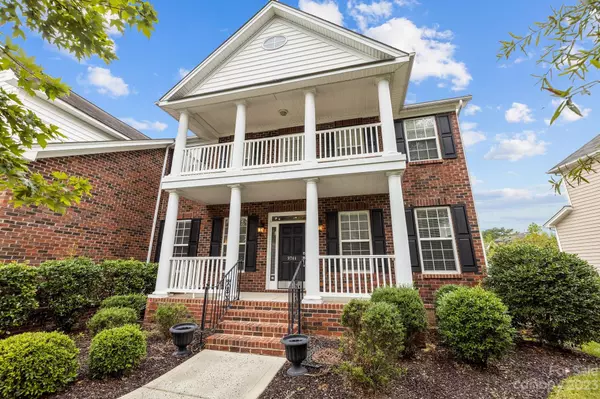$650,000
$675,000
3.7%For more information regarding the value of a property, please contact us for a free consultation.
9744 Brandybuck DR Charlotte, NC 28269
5 Beds
4 Baths
3,783 SqFt
Key Details
Sold Price $650,000
Property Type Single Family Home
Sub Type Single Family Residence
Listing Status Sold
Purchase Type For Sale
Square Footage 3,783 sqft
Price per Sqft $171
Subdivision Highland Creek
MLS Listing ID 4063411
Sold Date 09/29/23
Bedrooms 5
Full Baths 3
Half Baths 1
HOA Fees $61/qua
HOA Y/N 1
Abv Grd Liv Area 3,783
Year Built 2007
Lot Size 0.330 Acres
Acres 0.33
Property Description
Beautiful, east-facing, move-in ready home located on the Cabarrus side of Highland Creek has everything you need & more! Featuring five bedrooms plus an office, large bonus room, & dual staircases, there is plenty of room for everyone. Step outside & enjoy the property’s true highlight - a custom-built saltwater pool with diving rock, spa, & waterfall. There's ample outdoor entertaining space, complete with an outside shower & pool room. Relax in the covered patio area or head up the hill to a private tree-filled yard that offers endless opportunities to play & make memories. Features & updates include new carpet & paint (Aug 2023) throughout the house, HVAC within the past two years, hardwood floors downstairs, extended concrete in the driveway for additional parking, in-ground basketball hoop, fully fenced yard, & much more. Close to all the amenities Highland Creek has to offer, including 4 pools, pickleball/tennis, parks, walking trails, golf course, & HC Taproom and Beer Garden.
Location
State NC
County Cabarrus
Zoning R-CO
Rooms
Main Level Bedrooms 1
Interior
Heating Natural Gas
Cooling Central Air
Fireplaces Type Family Room, Gas, Gas Log
Fireplace true
Appliance Dishwasher, Disposal, Gas Oven, Gas Range, Gas Water Heater, Microwave, Oven, Plumbed For Ice Maker
Exterior
Exterior Feature Hot Tub, Outdoor Shower, In Ground Pool
Garage Spaces 2.0
Utilities Available Cable Available, Cable Connected, Electricity Connected, Gas
Roof Type Shingle
Garage true
Building
Foundation Crawl Space
Sewer Public Sewer
Water City
Level or Stories Two
Structure Type Brick Partial, Vinyl
New Construction false
Schools
Elementary Schools Cox Mill
Middle Schools Harold E Winkler
High Schools Cox Mill
Others
HOA Name Hawthorne Management
Senior Community false
Restrictions Architectural Review,Deed,Subdivision,Other - See Remarks
Acceptable Financing Cash, Conventional
Listing Terms Cash, Conventional
Special Listing Condition None
Read Less
Want to know what your home might be worth? Contact us for a FREE valuation!

Our team is ready to help you sell your home for the highest possible price ASAP
© 2024 Listings courtesy of Canopy MLS as distributed by MLS GRID. All Rights Reserved.
Bought with Alissa Barrett • Keller Williams South Park






