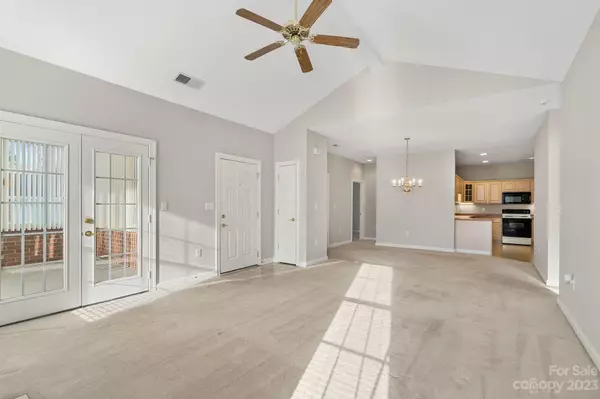$363,000
$375,000
3.2%For more information regarding the value of a property, please contact us for a free consultation.
11906 Ludwell Branch CT Charlotte, NC 28277
3 Beds
2 Baths
1,457 SqFt
Key Details
Sold Price $363,000
Property Type Condo
Sub Type Condominium
Listing Status Sold
Purchase Type For Sale
Square Footage 1,457 sqft
Price per Sqft $249
Subdivision Windsor Oaks
MLS Listing ID 4054150
Sold Date 09/29/23
Bedrooms 3
Full Baths 2
HOA Fees $385/mo
HOA Y/N 1
Abv Grd Liv Area 1,457
Year Built 1999
Property Description
Welcome to this charming 1-story home nestled on a peaceful corner lot within a quiet cul-de-sac in the Heart of Ballantyne. The home features a large kitchen, a large great room with gas fireplace, and a serene sunroom with venetian blinds and large windows. Boasting 3 bedrooms, the master bedroom is a true retreat with vaulted ceilings and a spacious walk-in closet. Enjoy the convenience of the master bathroom’s double sinks and large shower. With a well-maintained interior and a 2-car garage, this property offers both comfort and functionality. Plus, enjoy the added perks of the Windsor Oaks community, including access to a refreshing pool, clubhouse, and gym. The HOA also covers water, sewer, lawn maintenance, roof, gutters, and shutters. Don’t miss this exceptional opportunity to own this move-in ready home in a prime location with only a 2-minute drive to Stonecrest, 5-minute drive to Blakeney, and a 10-minute drive to Waverly.
Location
State NC
County Mecklenburg
Zoning R8MFCD
Rooms
Main Level Bedrooms 3
Interior
Heating Forced Air
Cooling Central Air
Fireplace true
Appliance Dishwasher, Disposal, Electric Cooktop, Electric Oven, Refrigerator, Washer/Dryer
Exterior
Garage Spaces 2.0
Community Features Fitness Center, Outdoor Pool
Garage true
Building
Foundation Slab
Sewer Public Sewer
Water City
Level or Stories One
Structure Type Brick Full
New Construction false
Schools
Elementary Schools Hawk Ridge
Middle Schools J.M. Robinson
High Schools Ardrey Kell
Others
Senior Community false
Horse Property Other - See Remarks
Special Listing Condition None
Read Less
Want to know what your home might be worth? Contact us for a FREE valuation!

Our team is ready to help you sell your home for the highest possible price ASAP
© 2024 Listings courtesy of Canopy MLS as distributed by MLS GRID. All Rights Reserved.
Bought with Perry Silver • Dickens Mitchener & Associates Inc






