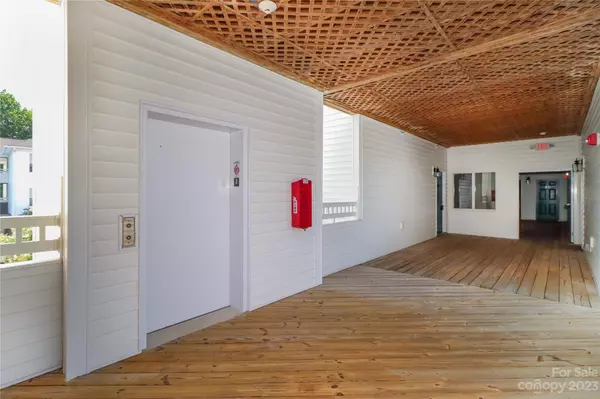$299,000
$300,000
0.3%For more information regarding the value of a property, please contact us for a free consultation.
10125 Westmoreland RD #2F Cornelius, NC 28031
2 Beds
2 Baths
1,176 SqFt
Key Details
Sold Price $299,000
Property Type Condo
Sub Type Condominium
Listing Status Sold
Purchase Type For Sale
Square Footage 1,176 sqft
Price per Sqft $254
Subdivision The Terraces At Oakhurst
MLS Listing ID 4054907
Sold Date 09/28/23
Bedrooms 2
Full Baths 2
HOA Fees $234/mo
HOA Y/N 1
Abv Grd Liv Area 1,176
Year Built 2007
Property Description
Beautiful corner condo w/elevator in highly desired Oakhurst. Spacious open concept plan w/newly-installed wood floors in gathering areas. Living rm features a fireplace w/niche & built-ins. Kitchen has s/s appliances, wood cabinets, granite countertop, breakfast bar, large pantry & undermount lighting. Primary suite w/new carpets, tray ceiling & walk-in closet. Primary bath w/dual vanity & wide shower w/built-in bench. Second bedroom has new carpet & is accented w/tray ceiling & includes a wall-to-wall closet. Full guest bath w/ tub-shower combo. Crown molding throughout. Lush green views off the private covered back porch & storage closet. New Trane HVAC installed 05/21. In-unit washer (new in 2018) & dryer. Freshly painted throughout. Community amenities: clubhouse, Jr Olympic pool, basketball court, playground & tranquil park w/fountain & gazebo. In close proximity to upscale shopping, dining & entertainment & recreation of the Lake Norman area. Easy access to I77.
Location
State NC
County Mecklenburg
Zoning TN
Rooms
Main Level Bedrooms 2
Interior
Heating Heat Pump
Cooling Central Air
Flooring Carpet, Hardwood
Fireplaces Type Electric, Living Room
Fireplace true
Appliance Dishwasher, Disposal, Electric Range, Microwave, Refrigerator, Self Cleaning Oven, Washer/Dryer
Exterior
Exterior Feature Elevator
Community Features Clubhouse, Elevator, Fitness Center, Outdoor Pool, Playground, Sidewalks, Street Lights
Utilities Available Electricity Connected
Roof Type Shingle
Garage false
Building
Lot Description Level
Foundation Slab
Sewer Public Sewer
Water City
Level or Stories Three
Structure Type Vinyl
New Construction false
Schools
Elementary Schools J.V. Washam
Middle Schools Bailey
High Schools William Amos Hough
Others
Senior Community false
Restrictions Subdivision
Acceptable Financing Cash, Conventional
Listing Terms Cash, Conventional
Special Listing Condition None
Read Less
Want to know what your home might be worth? Contact us for a FREE valuation!

Our team is ready to help you sell your home for the highest possible price ASAP
© 2024 Listings courtesy of Canopy MLS as distributed by MLS GRID. All Rights Reserved.
Bought with Marina Riggio • Coldwell Banker Realty






