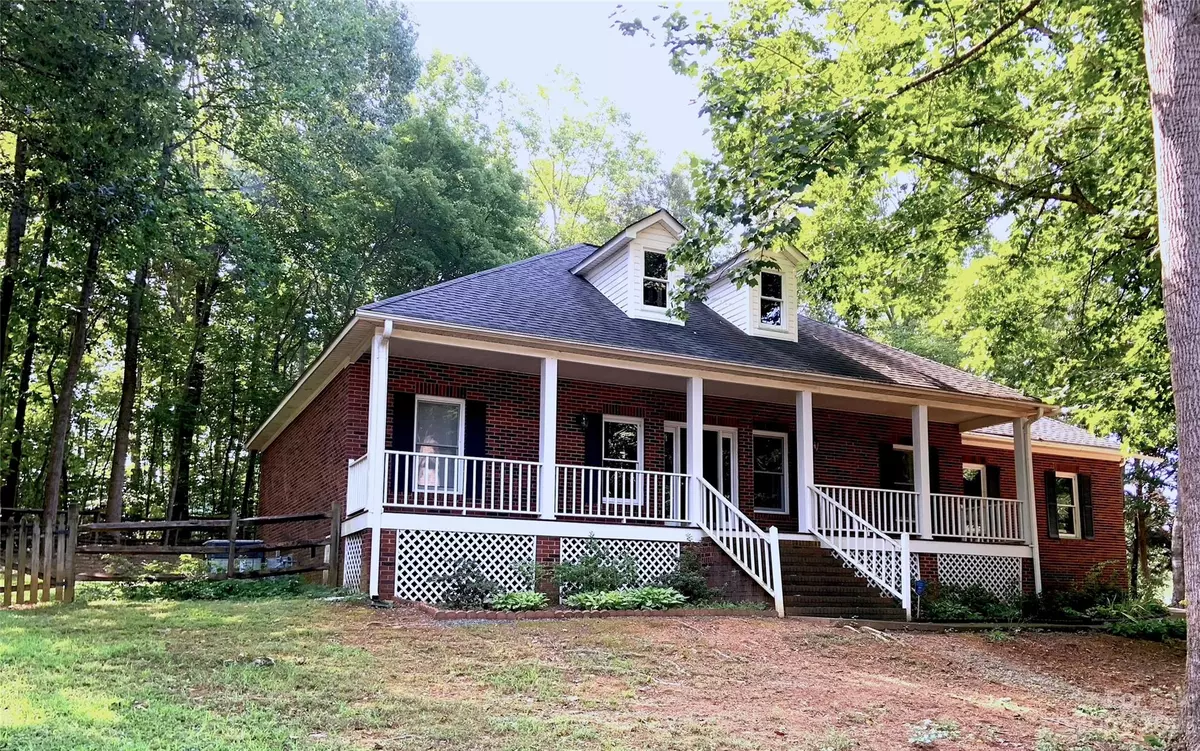$465,000
$489,000
4.9%For more information regarding the value of a property, please contact us for a free consultation.
2312 Mill House LN Matthews, NC 28104
3 Beds
2 Baths
1,843 SqFt
Key Details
Sold Price $465,000
Property Type Single Family Home
Sub Type Single Family Residence
Listing Status Sold
Purchase Type For Sale
Square Footage 1,843 sqft
Price per Sqft $252
Subdivision Hunley Creek
MLS Listing ID 4059999
Sold Date 10/19/23
Style Ranch
Bedrooms 3
Full Baths 2
HOA Fees $29/mo
HOA Y/N 1
Abv Grd Liv Area 1,843
Year Built 1993
Lot Size 0.490 Acres
Acres 0.49
Property Description
Welcome to Hunley Creek Subdivision! This stately ranch home has an open living area, formal dining, and a split bedroom floor plan. The kitchen has granite countertops, stainless steel appliances, newer soft-close cabinetry, and TWO pantry areas. High ceilings and lots of room for storage in the attached side-load two-car garage. Laundry room only steps away from the primary bedroom. Large covered front porch and back yard partially covered deck - great for entertaining or relaxing! Be sure to check out the community common area just down the road which includes an outdoor swimming pool, tennis courts, and playground -- All part of the low monthly HOA dues! Hunley Creek is conveniently located with shopping, entertainment, and I-485 access nearby.
Location
State NC
County Union
Zoning AN4
Rooms
Main Level Bedrooms 3
Interior
Interior Features Attic Stairs Pulldown, Cable Prewire, Garden Tub, Pantry, Split Bedroom, Tray Ceiling(s), Walk-In Closet(s)
Heating Heat Pump, Natural Gas
Cooling Central Air, Heat Pump
Flooring Carpet, Laminate, Tile
Fireplaces Type Gas, Living Room
Fireplace true
Appliance Dishwasher, Disposal, Electric Oven, Electric Range, Microwave, Plumbed For Ice Maker, Refrigerator, Self Cleaning Oven
Exterior
Garage Spaces 2.0
Fence Back Yard, Fenced
Community Features Outdoor Pool, Picnic Area, Playground, Recreation Area, Tennis Court(s)
Utilities Available Cable Available, Electricity Connected, Gas, Underground Power Lines, Underground Utilities, Wired Internet Available
Roof Type Shingle
Garage true
Building
Lot Description Corner Lot
Foundation Crawl Space
Sewer County Sewer
Water County Water
Architectural Style Ranch
Level or Stories One
Structure Type Brick Partial, Vinyl
New Construction false
Schools
Elementary Schools Stallings
Middle Schools Porter Ridge
High Schools Porter Ridge
Others
HOA Name Brasael
Senior Community false
Restrictions Architectural Review,Deed,No Representation,Subdivision
Acceptable Financing Cash, Conventional, Exchange, FHA
Listing Terms Cash, Conventional, Exchange, FHA
Special Listing Condition None
Read Less
Want to know what your home might be worth? Contact us for a FREE valuation!

Our team is ready to help you sell your home for the highest possible price ASAP
© 2024 Listings courtesy of Canopy MLS as distributed by MLS GRID. All Rights Reserved.
Bought with Jessica Dobbs • Keller Williams South Park






