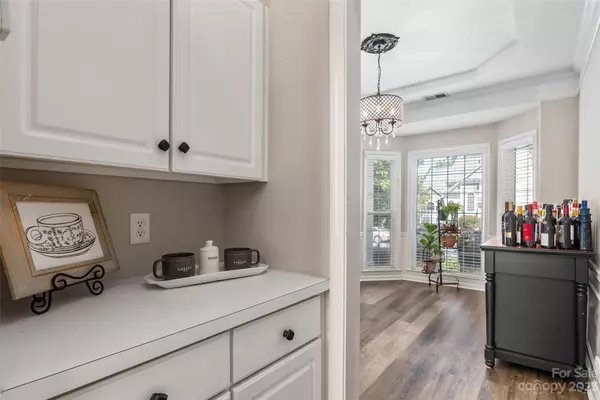$440,000
$429,900
2.3%For more information regarding the value of a property, please contact us for a free consultation.
6036 Downfield Wood DR Charlotte, NC 28269
3 Beds
3 Baths
2,140 SqFt
Key Details
Sold Price $440,000
Property Type Single Family Home
Sub Type Single Family Residence
Listing Status Sold
Purchase Type For Sale
Square Footage 2,140 sqft
Price per Sqft $205
Subdivision Highland Creek
MLS Listing ID 4064482
Sold Date 10/16/23
Style Transitional
Bedrooms 3
Full Baths 2
Half Baths 1
Abv Grd Liv Area 2,140
Year Built 1996
Lot Size 7,840 Sqft
Acres 0.18
Lot Dimensions 63x124x74x126
Property Description
Beautiful 3-bed, 2.5-bath home! The stunning, private rear yard boasts a spacious deck, landscape lighting, and a newly installed privacy fence. The freshly painted interior and the abundance of windows flooding the home with great natural light, showcases the home's exceptional features, including a 2-story family room with a lovely fireplace. All-new flooring features laminate wood on the main level and plush carpet upstairs; both are complemented by stylish., newly installed, black door hardware. The oversized primary suite features a vaulted ceiling and a custom closet system. 2 spacious secondary bedrooms, both featuring custom closets, a full hall bath that has been recently updated with new faucet and light fixture and laundry room complete the upper floor. Additional highlights include a sunroom overlooking the picturesque yard, a formal dining room, and a flex space, perfect for a home office. This home offers comfort and style in a tranquil setting.
Location
State NC
County Mecklenburg
Zoning R9PUD
Interior
Interior Features Kitchen Island, Open Floorplan, Pantry, Walk-In Closet(s)
Heating Forced Air
Cooling Central Air
Flooring Carpet, Laminate, Tile, Vinyl
Appliance Dishwasher, Disposal, Electric Range, Microwave
Exterior
Garage Spaces 2.0
Fence Back Yard, Fenced, Privacy
Community Features Clubhouse, Outdoor Pool, Playground, Recreation Area, Sidewalks, Street Lights, Walking Trails
Utilities Available Cable Available, Gas, Wired Internet Available
Waterfront Description None
Garage true
Building
Foundation Slab
Sewer Public Sewer
Water City
Architectural Style Transitional
Level or Stories Two
Structure Type Vinyl
New Construction false
Schools
Elementary Schools Highland Creek
Middle Schools Ridge Road
High Schools Mallard Creek
Others
Senior Community false
Restrictions Architectural Review
Acceptable Financing Cash, Conventional, FHA, VA Loan
Horse Property None
Listing Terms Cash, Conventional, FHA, VA Loan
Special Listing Condition None
Read Less
Want to know what your home might be worth? Contact us for a FREE valuation!

Our team is ready to help you sell your home for the highest possible price ASAP
© 2024 Listings courtesy of Canopy MLS as distributed by MLS GRID. All Rights Reserved.
Bought with Rachael Schissler • DASH Carolina






