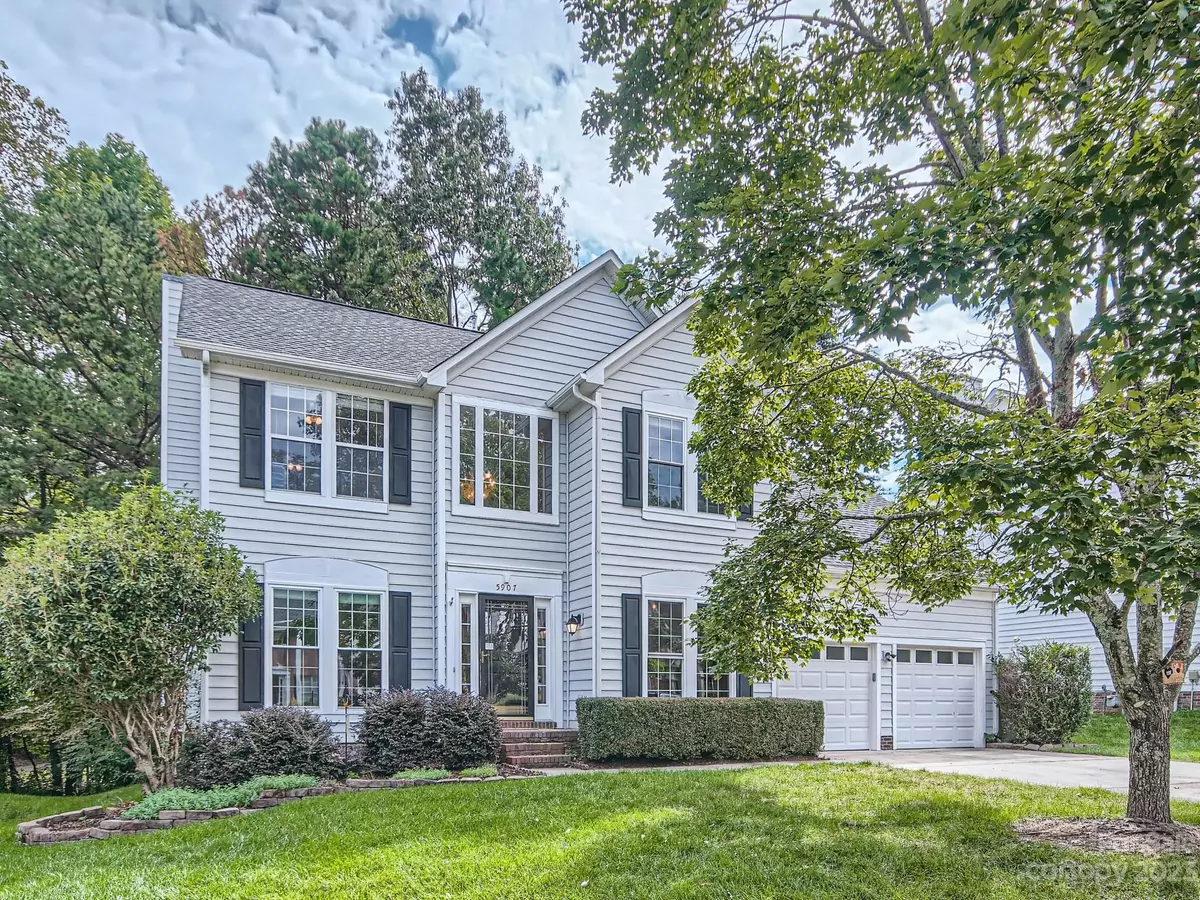$415,000
$410,000
1.2%For more information regarding the value of a property, please contact us for a free consultation.
5907 Chinquapin CT Charlotte, NC 28269
4 Beds
3 Baths
2,044 SqFt
Key Details
Sold Price $415,000
Property Type Single Family Home
Sub Type Single Family Residence
Listing Status Sold
Purchase Type For Sale
Square Footage 2,044 sqft
Price per Sqft $203
Subdivision Highland Creek
MLS Listing ID 4071550
Sold Date 10/31/23
Bedrooms 4
Full Baths 2
Half Baths 1
HOA Fees $61/qua
HOA Y/N 1
Abv Grd Liv Area 2,044
Year Built 1995
Lot Size 7,405 Sqft
Acres 0.17
Lot Dimensions .17
Property Description
Welcome to your dream home in the picturesque Highland Creek Golf Course community, nestled in a serene cul-de-sac setting. You'll be greeted by a grand 2-story foyer. The split formals provide versatile spaces that can be tailored to your needs, w/ the living room serving as a perfect home office, the dining room is a delightful space w/ double windows that flood the room w/ sunlight. The heart of this home is the spacious eat-in kitchen, complete w/ tile flooring, solid countertops, & newer stainless steel appliances, including a convenient gas range. The great room features a wall of windows that frame a breathtaking view of the lush wooded backyard & a cozy fireplace. Step outside & discover your own oasis w/ a custom screen porch & a large, newer deck. This home has been lovingly maintained, w/ major mechanicals replaced within the last six years, some newer windows, & an encapsulated crawl space w/ moisture control for your peace of mind. Home is ready for your personal touch.
Location
State NC
County Mecklenburg
Zoning Res
Interior
Interior Features Attic Other, Attic Stairs Pulldown, Cable Prewire, Entrance Foyer, Garden Tub, Kitchen Island, Open Floorplan, Pantry, Tray Ceiling(s), Walk-In Closet(s)
Heating Central, Natural Gas
Cooling Ceiling Fan(s), Central Air, Electric
Flooring Carpet, Tile, Vinyl, Wood
Fireplaces Type Gas, Gas Log, Great Room
Fireplace true
Appliance Dishwasher, Disposal, Gas Range, Gas Water Heater, Microwave, Plumbed For Ice Maker, Self Cleaning Oven
Exterior
Exterior Feature In-Ground Irrigation
Garage Spaces 2.0
Community Features Clubhouse, Fitness Center, Golf, Outdoor Pool, Picnic Area, Playground, Pond, Recreation Area, Sidewalks, Street Lights, Tennis Court(s), Walking Trails
Utilities Available Cable Available, Electricity Connected, Fiber Optics, Gas, Satellite Internet Available, Underground Power Lines, Underground Utilities, Wired Internet Available
Roof Type Shingle
Garage true
Building
Lot Description Cul-De-Sac
Foundation Crawl Space
Sewer Public Sewer
Water City
Level or Stories Two
Structure Type Vinyl
New Construction false
Schools
Elementary Schools Highland Creek
Middle Schools Ridge Road
High Schools Mallard Creek
Others
HOA Name Hawthorne Management
Senior Community false
Restrictions Other - See Remarks
Acceptable Financing Cash, Conventional, FHA, VA Loan
Listing Terms Cash, Conventional, FHA, VA Loan
Special Listing Condition None
Read Less
Want to know what your home might be worth? Contact us for a FREE valuation!

Our team is ready to help you sell your home for the highest possible price ASAP
© 2024 Listings courtesy of Canopy MLS as distributed by MLS GRID. All Rights Reserved.
Bought with Beverly Hammonds-Bolds • Metrolina Realty Co Inc






