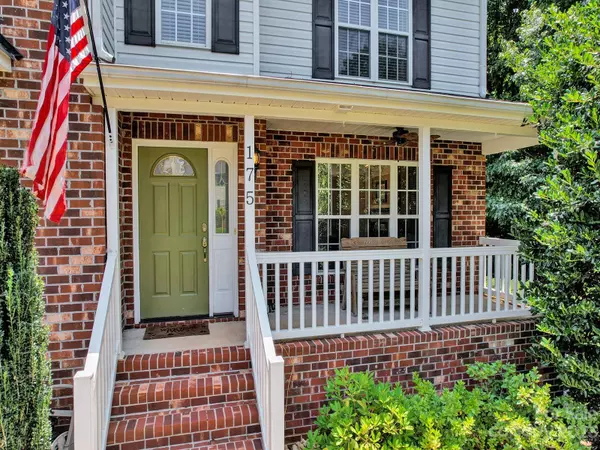$460,000
$465,000
1.1%For more information regarding the value of a property, please contact us for a free consultation.
3 Beds
4 Baths
2,961 SqFt
SOLD DATE : 11/08/2023
Key Details
Sold Price $460,000
Property Type Single Family Home
Sub Type Single Family Residence
Listing Status Sold
Purchase Type For Sale
Square Footage 2,961 sqft
Price per Sqft $155
Subdivision Redland Place
MLS Listing ID 4070654
Sold Date 11/08/23
Style Traditional
Bedrooms 3
Full Baths 3
Half Baths 1
Abv Grd Liv Area 2,362
Year Built 2004
Lot Size 0.690 Acres
Acres 0.69
Property Description
MOTIVATED SELLER offering $2,000 in seller paid closing costs with acceptable offer! This home has all the space you will need on a quiet, dead end street and No HOA! An inviting large open living room on the main level features a gas fireplace and opens to a separate dining area and spacious eat in kitchen with granite and stainless appliances. The primary suite offers a large en suite bath with dual vanity and tub. Two large bedrooms and bonus room upstairs share a hall bath. The finished basement level has a rec room space or could be an additional bedroom or flex area with full bath. A dedicated office space is perfect for studying or working from home. The basement level walks out onto a beautiful patio complete with bar and home movie system for those outdoor nights! And don't forget the fire pit and hot tub! All located on a large flat lot that includes a storage shed for added space, in addition to the unfinished basement area and two car garage. Refrigerator to convey!
Location
State NC
County Davie
Zoning R20
Rooms
Basement Full
Interior
Interior Features Built-in Features, Garden Tub, Pantry
Heating Forced Air, Heat Pump
Cooling Central Air, Heat Pump, Multi Units
Flooring Carpet, Tile, Vinyl, Wood
Fireplaces Type Living Room
Fireplace true
Appliance Convection Oven, Dishwasher, Disposal, Microwave, Oven
Exterior
Exterior Feature Fire Pit, Hot Tub
Garage Spaces 2.0
Parking Type Driveway, Attached Garage, Garage Door Opener, Garage Faces Side
Garage true
Building
Lot Description Cul-De-Sac, Sloped
Foundation Basement
Sewer Septic Installed
Water Public
Architectural Style Traditional
Level or Stories Two
Structure Type Brick Partial,Vinyl
New Construction false
Schools
Elementary Schools Unspecified
Middle Schools Unspecified
High Schools Unspecified
Others
Senior Community false
Acceptable Financing Cash, Conventional, FHA, VA Loan
Listing Terms Cash, Conventional, FHA, VA Loan
Special Listing Condition None
Read Less Info
Want to know what your home might be worth? Contact us for a FREE valuation!

Our team is ready to help you sell your home for the highest possible price ASAP
© 2024 Listings courtesy of Canopy MLS as distributed by MLS GRID. All Rights Reserved.
Bought with Non Member • MLS Administration
GET MORE INFORMATION

Broker, Owner | License ID: 318154






