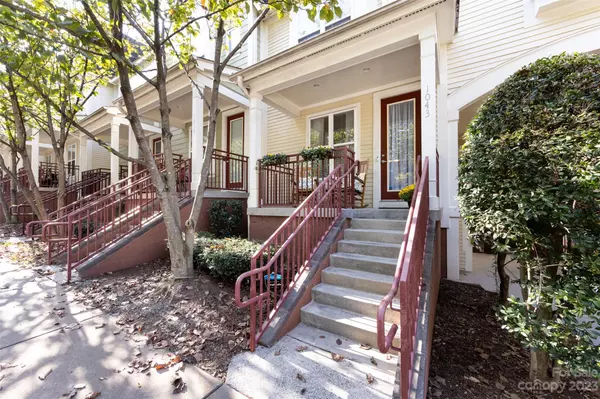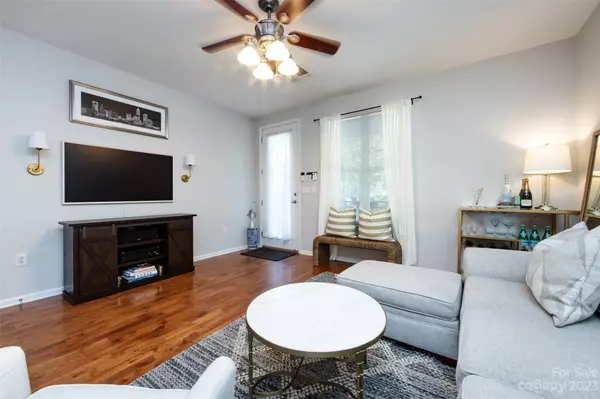$426,000
$425,000
0.2%For more information regarding the value of a property, please contact us for a free consultation.
1043 Sycamore Green PL Charlotte, NC 28202
3 Beds
3 Baths
1,290 SqFt
Key Details
Sold Price $426,000
Property Type Condo
Sub Type Condominium
Listing Status Sold
Purchase Type For Sale
Square Footage 1,290 sqft
Price per Sqft $330
Subdivision Third Ward
MLS Listing ID 4076425
Sold Date 11/28/23
Bedrooms 3
Full Baths 2
Half Baths 1
HOA Fees $230/mo
HOA Y/N 1
Abv Grd Liv Area 1,290
Year Built 2003
Property Description
Stunning 3BR Third Ward townhome with peaceful front porch, two car garage, lovely updates, and surrounded by plenty of trees! Open floor plan, wood floors, comfortable flow, abundant storage. Kitchen features all white cabinetry, granite countertops and pantry closet. Upstairs you will find a spacious primary bedroom with lovely ensuite bathroom and two walk in closets. Two additional nice sized bedrooms which share an updated hall bath. Spacious laundry closet with shelving. Both baths updated within the past year. The tandem garage accommodates two cars, has plenty of storage or can serve as an indoor workout area. Four additional parking spaces for owners which is rare in many complexes. Ideal location right by the Irwin Greenway and park with tennis/pickleball/basketball courts; walk to Town and Blue Blaze Brewery! Easy walk to Panthers, Hornets and Knight's games plus the many other world class amenities of Uptown Charlotte.
Location
State NC
County Mecklenburg
Building/Complex Name Sycamore Green
Zoning UR3CD
Rooms
Basement Basement Garage Door
Interior
Interior Features Attic Stairs Pulldown, Cable Prewire, Garden Tub, Open Floorplan, Pantry, Storage, Walk-In Closet(s)
Heating Natural Gas
Cooling Central Air
Flooring Carpet, Hardwood, Tile
Fireplace false
Appliance Dishwasher, Disposal, Electric Cooktop, Electric Oven, Gas Water Heater, Microwave, Refrigerator
Exterior
Garage Spaces 2.0
Community Features Playground, Walking Trails
Utilities Available Cable Available
Garage true
Building
Lot Description End Unit, Flood Fringe Area
Foundation Other - See Remarks
Sewer Public Sewer
Water City
Level or Stories Two
Structure Type Concrete Block,Fiber Cement
New Construction false
Schools
Elementary Schools Unspecified
Middle Schools Unspecified
High Schools Unspecified
Others
HOA Name Greenway Realty Management
Senior Community false
Acceptable Financing Cash, Conventional
Listing Terms Cash, Conventional
Special Listing Condition None
Read Less
Want to know what your home might be worth? Contact us for a FREE valuation!

Our team is ready to help you sell your home for the highest possible price ASAP
© 2024 Listings courtesy of Canopy MLS as distributed by MLS GRID. All Rights Reserved.
Bought with Min Li • ProStead Realty






