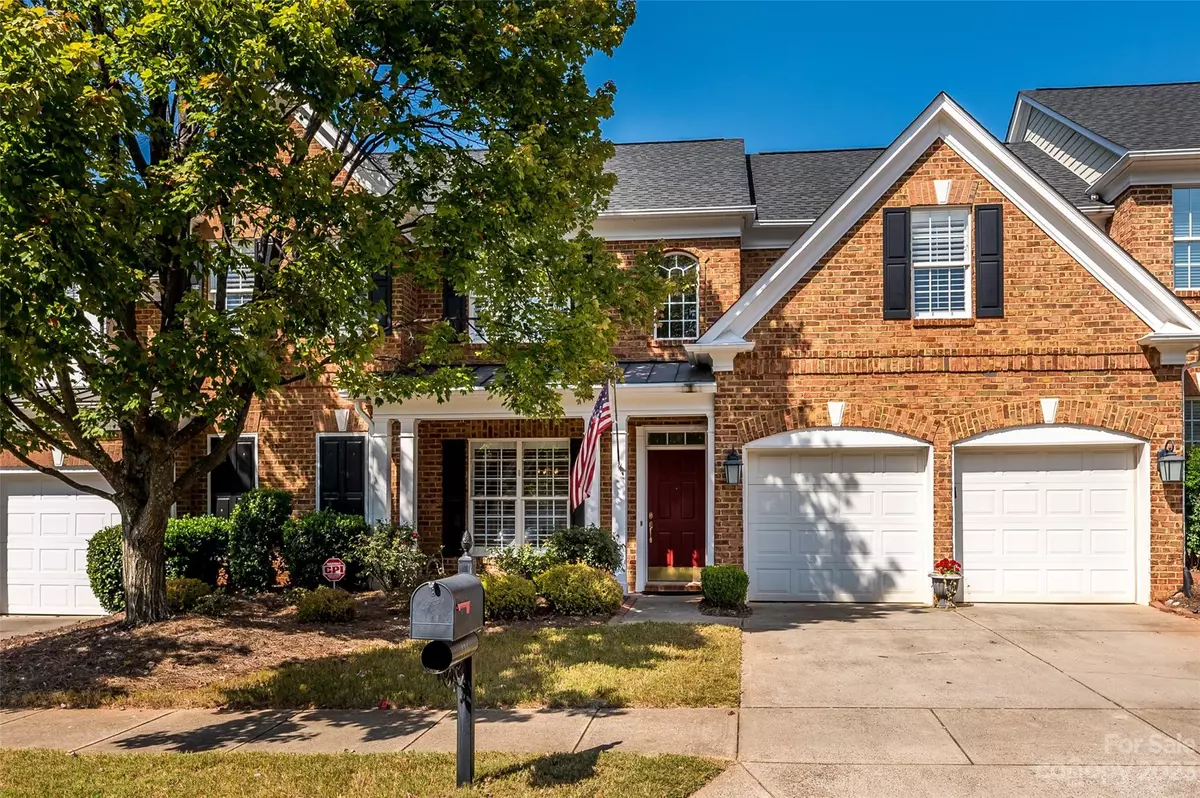$517,000
$515,000
0.4%For more information regarding the value of a property, please contact us for a free consultation.
416 Eberle WAY Matthews, NC 28105
3 Beds
3 Baths
2,433 SqFt
Key Details
Sold Price $517,000
Property Type Townhouse
Sub Type Townhouse
Listing Status Sold
Purchase Type For Sale
Square Footage 2,433 sqft
Price per Sqft $212
Subdivision Avington
MLS Listing ID 4075610
Sold Date 11/28/23
Style Transitional
Bedrooms 3
Full Baths 2
Half Baths 1
HOA Fees $255/mo
HOA Y/N 1
Abv Grd Liv Area 2,433
Year Built 2000
Lot Size 4,791 Sqft
Acres 0.11
Property Description
Beautiful Avington townhome is ready for you! This gorgeous bright home shines with new paint, refinished hardwoods, new carpet upstairs. Fabulous open floor plan features primary suite on main, two-story great room with an abundance of windows flowing into the huge white eat-in kitchen! Spacious dining room greets you at the front. Kitchen features pass-thru window to great room, large island, stainless appliances incl double oven, gas cooktop, walk-in pantry and solid counters. Primary suite offers double vanity, separate shower & garden tub, huge walk-in closet! Upstairs find two ample bedrooms+loft, large bathroom, and great walk-in attic. Gorgeous plantation shutters grace the whole home! Outside private patio stretches the length of the home and has great space for your gardening desires. Two HVAC units, downstairs furnace '20, upstairs air '16, downstairs air '12. Quiet Avington community is just over a mile to downtown Matthews, and easy access to Hwy 51! No sign in yard yet
Location
State NC
County Mecklenburg
Building/Complex Name Avington
Zoning R-VS
Rooms
Main Level Bedrooms 1
Interior
Interior Features Attic Walk In, Breakfast Bar, Cable Prewire, Cathedral Ceiling(s), Entrance Foyer, Garden Tub, Kitchen Island, Open Floorplan, Pantry, Split Bedroom, Storage, Walk-In Closet(s), Walk-In Pantry
Heating Forced Air, Natural Gas
Cooling Central Air, Dual
Flooring Carpet, Tile, Wood
Fireplaces Type Gas Log, Great Room
Fireplace true
Appliance Dishwasher, Disposal, Double Oven, Exhaust Fan, Gas Cooktop, Gas Water Heater, Microwave, Plumbed For Ice Maker
Exterior
Garage Spaces 2.0
Fence Back Yard, Fenced, Privacy
Community Features Street Lights
Utilities Available Cable Available, Electricity Connected, Gas, Underground Power Lines
Roof Type Shingle
Garage true
Building
Foundation Slab
Sewer Public Sewer
Water City
Architectural Style Transitional
Level or Stories One and One Half
Structure Type Brick Full
New Construction false
Schools
Elementary Schools Matthews
Middle Schools Crestdale
High Schools Butler
Others
HOA Name Cusick Management
Senior Community false
Restrictions Architectural Review,Building
Special Listing Condition None
Read Less
Want to know what your home might be worth? Contact us for a FREE valuation!

Our team is ready to help you sell your home for the highest possible price ASAP
© 2024 Listings courtesy of Canopy MLS as distributed by MLS GRID. All Rights Reserved.
Bought with Roshawn Ross Hampton • Helen Adams Realty






