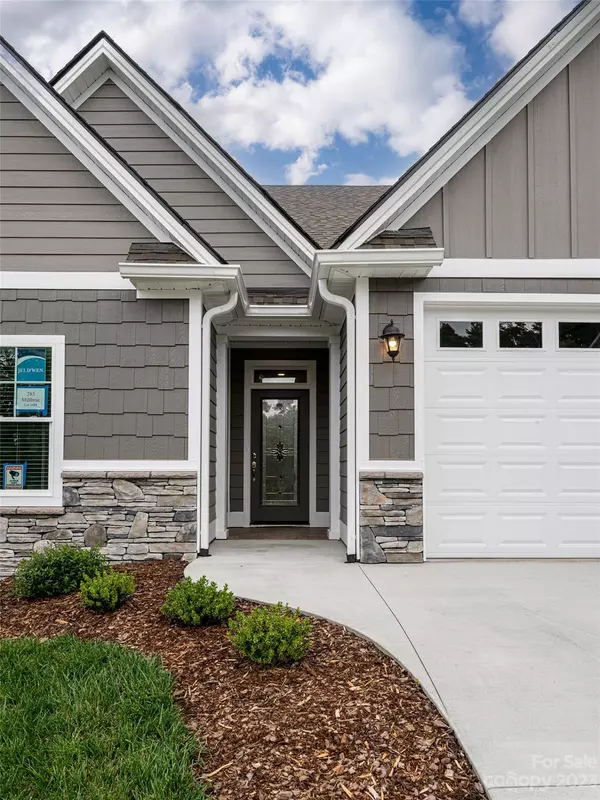$599,000
$599,000
For more information regarding the value of a property, please contact us for a free consultation.
283 Millbrae LOOP #1654 Hendersonville, NC 28791
4 Beds
3 Baths
2,181 SqFt
Key Details
Sold Price $599,000
Property Type Single Family Home
Sub Type Single Family Residence
Listing Status Sold
Purchase Type For Sale
Square Footage 2,181 sqft
Price per Sqft $274
Subdivision Carriage Park
MLS Listing ID 3940428
Sold Date 11/30/23
Style Contemporary
Bedrooms 4
Full Baths 3
Construction Status Completed
HOA Fees $188/ann
HOA Y/N 1
Abv Grd Liv Area 2,181
Year Built 2023
Lot Size 7,405 Sqft
Acres 0.17
Property Description
New Construction now complete in the Carriage Glen section of Carriage Park. Open bright plan with cathedral ceiling and gas fireplace in the great room, generous primary suite with soaking tub and walk-in shower. additional guest bedroom (or office), 2nd full bath and covered porch on the main floor. The kitchen is well equipped with stainless appliances and spacious dining area. The upper level with 3rd bedroom and private bath, an additional bonus/bedroom and walk-in attic storage affords plenty of space for guests. The Carriage Park community is just minutes to Historic Downtown Hendersonville with all its amenities and is conveniently located to Asheville and Brevard. The manned gated entry, breathtaking views, clubhouse, indoor pool, tennis and pickleball courts, pond with walking trail and upper lake for viewing, has everything available for an active lifestyle. Other homes are under construction and are available for pre-sale. Be sure to ask agent for details.
Location
State NC
County Henderson
Zoning R2
Rooms
Main Level Bedrooms 2
Interior
Interior Features Attic Walk In, Built-in Features, Entrance Foyer, Garden Tub, Kitchen Island, Open Floorplan, Pantry, Split Bedroom, Vaulted Ceiling(s), Walk-In Closet(s), Walk-In Pantry
Heating Heat Pump
Cooling Attic Fan, Ceiling Fan(s), Heat Pump
Flooring Carpet, Vinyl
Fireplaces Type Gas Vented, Great Room
Fireplace true
Appliance Dishwasher, Disposal, Electric Oven, Electric Range, Electric Water Heater, Exhaust Fan, Microwave
Exterior
Garage Spaces 2.0
Community Features Clubhouse, Gated, Indoor Pool, Picnic Area, Street Lights, Tennis Court(s), Walking Trails
Utilities Available Cable Available, Electricity Connected, Gas, Underground Power Lines, Underground Utilities, Wired Internet Available
Roof Type Shingle
Garage true
Building
Lot Description Cleared, Paved, Rolling Slope, Views
Foundation Slab
Builder Name Mountainscape One
Sewer Public Sewer
Water City
Architectural Style Contemporary
Level or Stories One and One Half
Structure Type Fiber Cement,Stone Veneer
New Construction true
Construction Status Completed
Schools
Elementary Schools Bruce Drysdale
Middle Schools Hendersonville
High Schools Hendersonville
Others
HOA Name Carriage Park
Senior Community false
Restrictions Architectural Review,Manufactured Home Not Allowed,Subdivision
Acceptable Financing Cash, Conventional
Listing Terms Cash, Conventional
Special Listing Condition None
Read Less
Want to know what your home might be worth? Contact us for a FREE valuation!

Our team is ready to help you sell your home for the highest possible price ASAP
© 2024 Listings courtesy of Canopy MLS as distributed by MLS GRID. All Rights Reserved.
Bought with Jessica Stringfield • Keller Williams Professionals






