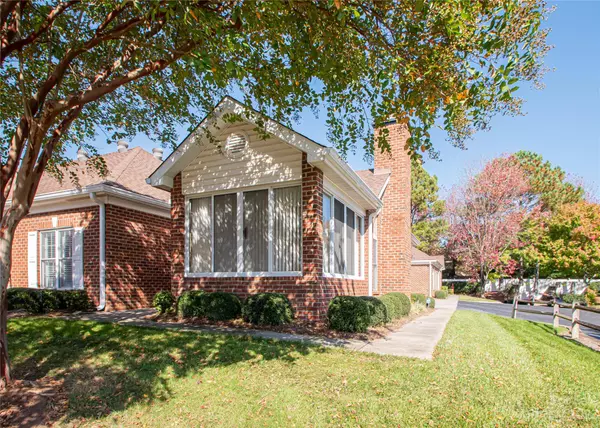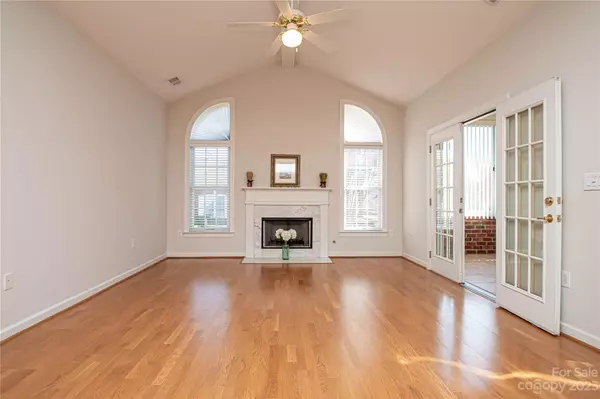$405,000
$410,000
1.2%For more information regarding the value of a property, please contact us for a free consultation.
8218 Windsor Ridge DR Charlotte, NC 28277
2 Beds
2 Baths
1,390 SqFt
Key Details
Sold Price $405,000
Property Type Condo
Sub Type Condominium
Listing Status Sold
Purchase Type For Sale
Square Footage 1,390 sqft
Price per Sqft $291
Subdivision Windsor Oaks
MLS Listing ID 4081946
Sold Date 12/19/23
Style Transitional
Bedrooms 2
Full Baths 2
HOA Fees $354/mo
HOA Y/N 1
Abv Grd Liv Area 1,390
Year Built 2001
Property Description
Charming and well maintained 2 bed, 2 bath 1 story corner lot home located in the highly desirable Windsor Oaks community in Ballantyne area. Freshly painted in neutral. Spacious kitchen has all S/S appliances with NEW stove and dishwasher. NEW carpet Oct. 2023. Open floor plan w/ fire place and vaulted ceiling in living room. Plantation shutters throughout and lots of windows that provide natural light. Large primary bedroom has tray ceiling and walk-in closet. Primary bathroom has double sink with separate shower. Secondary bedroom is huge with 2 closets! Serene sunroom with Venetian blinds and large windows perfect for entertaining. House has large 2 car attached garage. Fireplace has never been used and sold as is. One owner home. Enjoy the community perks of club house, pool and gym. Roof 2017. Great location! Just a short walk to Blakeney, Stonecrest and Ballantyne Village. HOA also covers water, sewer, lawn maintenance, roof, gutters, and shutters. Move-in ready!
Location
State NC
County Mecklenburg
Zoning R8MFCD
Rooms
Main Level Bedrooms 2
Interior
Interior Features Attic Stairs Pulldown, Cable Prewire, Open Floorplan, Pantry, Split Bedroom, Tray Ceiling(s), Vaulted Ceiling(s), Walk-In Closet(s)
Heating Central, Forced Air, Natural Gas
Cooling Central Air
Flooring Carpet, Laminate, Tile
Fireplaces Type Living Room
Fireplace true
Appliance Convection Oven, Dishwasher, Disposal, Dryer, Electric Range, Gas Water Heater, Microwave, Plumbed For Ice Maker, Refrigerator, Washer, Washer/Dryer
Exterior
Exterior Feature Lawn Maintenance
Garage Spaces 2.0
Community Features Clubhouse, Fitness Center, Outdoor Pool, Sidewalks, Street Lights
Utilities Available Cable Available, Cable Connected, Electricity Connected, Gas, Phone Connected
Roof Type Composition
Garage true
Building
Lot Description Cul-De-Sac
Foundation Slab
Sewer Public Sewer
Water City
Architectural Style Transitional
Level or Stories One
Structure Type Brick Full
New Construction false
Schools
Elementary Schools Hawk Ridge
Middle Schools Community House
High Schools Ardrey Kell
Others
HOA Name Cedar Management
Senior Community false
Restrictions Architectural Review
Acceptable Financing Cash, Conventional, FHA, VA Loan
Listing Terms Cash, Conventional, FHA, VA Loan
Special Listing Condition None
Read Less
Want to know what your home might be worth? Contact us for a FREE valuation!

Our team is ready to help you sell your home for the highest possible price ASAP
© 2024 Listings courtesy of Canopy MLS as distributed by MLS GRID. All Rights Reserved.
Bought with Brian Boger • Keller Williams Ballantyne Area






