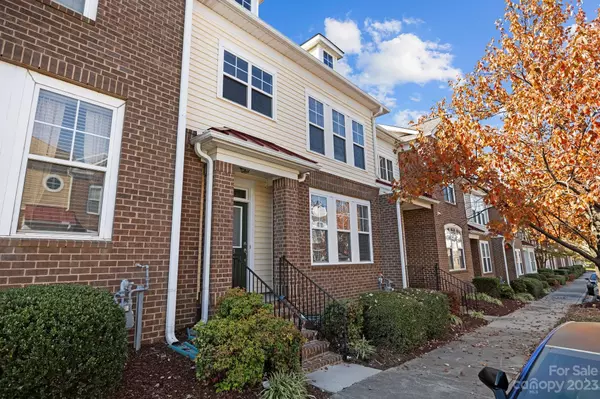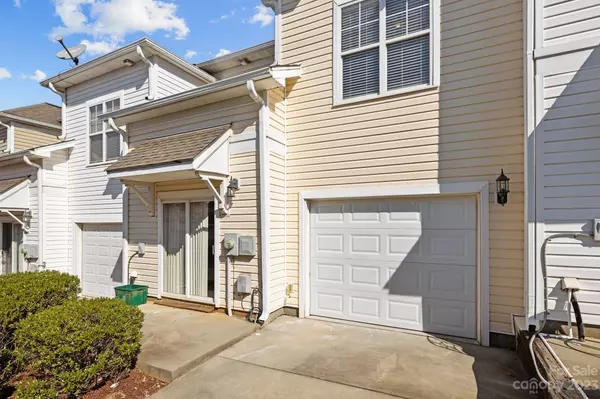$315,000
$319,000
1.3%For more information regarding the value of a property, please contact us for a free consultation.
8333 Scotney Bluff AVE Charlotte, NC 28273
2 Beds
3 Baths
1,303 SqFt
Key Details
Sold Price $315,000
Property Type Townhouse
Sub Type Townhouse
Listing Status Sold
Purchase Type For Sale
Square Footage 1,303 sqft
Price per Sqft $241
Subdivision Ayrsley
MLS Listing ID 4085986
Sold Date 01/09/24
Style Transitional
Bedrooms 2
Full Baths 2
Half Baths 1
HOA Fees $251/mo
HOA Y/N 1
Abv Grd Liv Area 1,303
Year Built 2005
Lot Size 1,611 Sqft
Acres 0.037
Property Description
Great opportunity in sought after Ayrsley Community. Walk to shops, bars, and restaurants - can't beat the location. Freshly painted throughout - Brand new blinds in all bedrooms, living area, and kitchen - Brand new flooring throughout (except tile in kitchen) - Brand new kitchen appliances (sink, dishwasher, range, microwave) - Brand new toilets in all bathrooms - Brand new vanity, light fixture, mirror in half bath - Brand new light fixtures in all bathrooms
Refinished tubs/showers, countertops in baths and kitchen - Brand new ceiling fans in both bedrooms and living room
New HVAC/Furnace installed in 2020 - Brand new smoke/carbon monoxide detectors. Nothing left to update at this fabulous luxury townhome. Easy access to the Ballantyne and Uptown areas. As well as minutes from Fort Mill. Don't miss out on this wonderful opportunity in Ayrsley.
Location
State NC
County Mecklenburg
Building/Complex Name Village Manor at Ayrsley
Zoning townhome
Interior
Heating Forced Air, Natural Gas
Cooling Central Air
Flooring Carpet, Vinyl
Fireplace false
Appliance Dishwasher, Disposal, Electric Oven, Electric Range
Exterior
Exterior Feature Lawn Maintenance
Garage Spaces 1.0
Utilities Available Cable Available, Cable Connected, Electricity Connected, Gas, Underground Utilities
Garage true
Building
Foundation Slab
Sewer Public Sewer
Water City
Architectural Style Transitional
Level or Stories Two
Structure Type Brick Partial,Vinyl
New Construction false
Schools
Elementary Schools Unspecified
Middle Schools Unspecified
High Schools Unspecified
Others
HOA Name HAWTORNE MANAGEMENT
Senior Community false
Restrictions Architectural Review,Deed,Signage,Subdivision
Acceptable Financing Cash, Conventional, FHA, VA Loan
Listing Terms Cash, Conventional, FHA, VA Loan
Special Listing Condition None
Read Less
Want to know what your home might be worth? Contact us for a FREE valuation!

Our team is ready to help you sell your home for the highest possible price ASAP
© 2024 Listings courtesy of Canopy MLS as distributed by MLS GRID. All Rights Reserved.
Bought with Jonathan Yeatts • COMPASS






