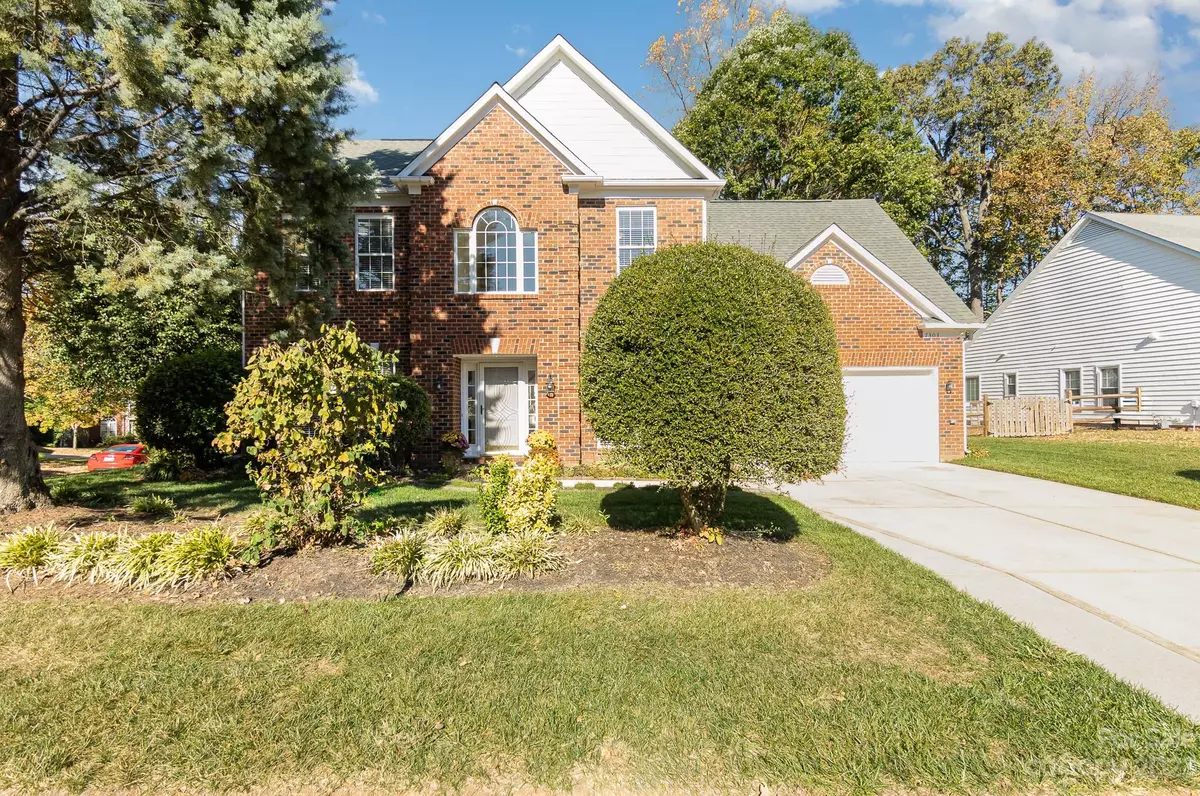$490,000
$495,000
1.0%For more information regarding the value of a property, please contact us for a free consultation.
7303 Ridgefield DR Charlotte, NC 28269
5 Beds
3 Baths
2,563 SqFt
Key Details
Sold Price $490,000
Property Type Single Family Home
Sub Type Single Family Residence
Listing Status Sold
Purchase Type For Sale
Square Footage 2,563 sqft
Price per Sqft $191
Subdivision Highland Creek
MLS Listing ID 4077113
Sold Date 01/04/24
Style Traditional
Bedrooms 5
Full Baths 2
Half Baths 1
HOA Fees $61/qua
HOA Y/N 1
Abv Grd Liv Area 2,563
Year Built 1997
Lot Size 10,236 Sqft
Acres 0.235
Lot Dimensions 10,237 per tax records
Property Description
LOCATION and LUXURY! Welcome to this STUNNING home in the sought after HIGHLAND CREEK neighborhood.
This 5 bedroom, 2.5 bath home features a stunning two story vaulted ceiling entrance. The updated kitchen boasts of granite counter tops, beautiful cabinets, custom pull out drawers, tile backsplash, stainless steel electric stove & oven, island, breakfast bar and a butlers pantry. The upstairs Primary bedroom features double vanity, marble countertops, a jacuzzi tub and a tiled walk in shower. 2" wood blinds throughout the home. The back yard is an Oasis with a screened in porch, patio and a privacy fence. AT&T, Spectrum & Google Fiber available. Highland Creek residents enjoy a beautiful golf course, 4 swimming pools, pickle ball and tennis courts, Fitness Center and two Club houses. In addition, quick access is available to I-485, I-85 and I-77.
Location
State NC
County Mecklenburg
Zoning R9PUD
Interior
Interior Features Attic Walk In, Breakfast Bar, Cable Prewire, Cathedral Ceiling(s), Entrance Foyer, Kitchen Island, Open Floorplan, Pantry, Vaulted Ceiling(s), Walk-In Closet(s)
Heating Forced Air
Cooling Ceiling Fan(s), Central Air, Zoned
Flooring Carpet, Tile, Vinyl, Wood
Fireplaces Type Family Room, Gas Log, Insert
Fireplace true
Appliance Dishwasher, Disposal, Electric Cooktop, Electric Oven, Gas Water Heater, Microwave, Self Cleaning Oven, Wall Oven
Exterior
Garage Spaces 2.0
Fence Back Yard, Privacy
Community Features Clubhouse, Fitness Center, Game Court, Golf, Outdoor Pool, Picnic Area, Playground, Putting Green, Recreation Area, Sidewalks, Sport Court, Street Lights, Tennis Court(s), Walking Trails, Other
Utilities Available Cable Available, Electricity Connected, Fiber Optics, Gas, Wired Internet Available
Roof Type Shingle
Garage true
Building
Lot Description Corner Lot, Cul-De-Sac, Other - See Remarks
Foundation Slab
Sewer Public Sewer
Water City
Architectural Style Traditional
Level or Stories Two
Structure Type Brick Partial,Vinyl
New Construction false
Schools
Elementary Schools Unspecified
Middle Schools Unspecified
High Schools Unspecified
Others
HOA Name Hawthorne Management
Senior Community false
Acceptable Financing Cash, Conventional, FHA, VA Loan
Listing Terms Cash, Conventional, FHA, VA Loan
Special Listing Condition None
Read Less
Want to know what your home might be worth? Contact us for a FREE valuation!

Our team is ready to help you sell your home for the highest possible price ASAP
© 2024 Listings courtesy of Canopy MLS as distributed by MLS GRID. All Rights Reserved.
Bought with Tiara Lansky • Keller Williams South Park






