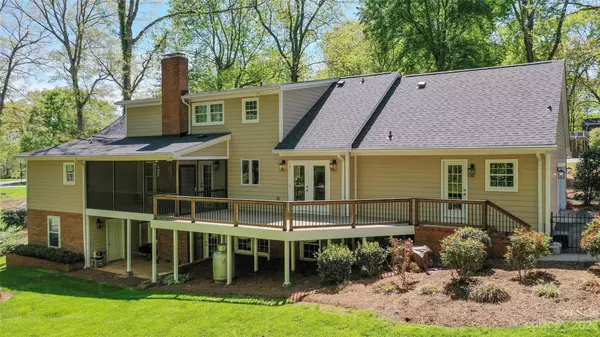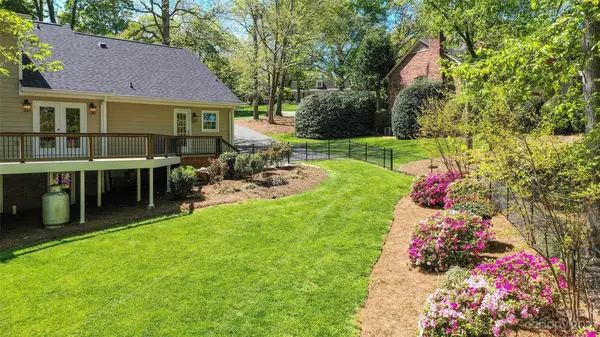$825,000
$850,000
2.9%For more information regarding the value of a property, please contact us for a free consultation.
225 Tifton ST Bermuda Run, NC 27006
4 Beds
5 Baths
4,237 SqFt
Key Details
Sold Price $825,000
Property Type Single Family Home
Sub Type Single Family Residence
Listing Status Sold
Purchase Type For Sale
Square Footage 4,237 sqft
Price per Sqft $194
Subdivision Bermuda Run
MLS Listing ID 4050057
Sold Date 02/06/24
Style Traditional
Bedrooms 4
Full Baths 4
Half Baths 1
Abv Grd Liv Area 3,169
Year Built 1975
Lot Size 0.890 Acres
Acres 0.89
Property Sub-Type Single Family Residence
Property Description
PRICE IMPROVED so that you can be HOME FOR THE HOLIDAYS! Completely renovated with fine craftsmanship in 2022, no detail has been overlooked! This design can appeal to the empty nesters as well as the active family who loves to entertain. For energy conservation (or noise management) main level living can be completely shut off from the second floor or finished basement. Value enhancements include: New HVAC with HEPA filters and smart thermostat; new roof; new insulation; new windows; new exterior siding and paint; new deck and screened porch; gas powered generator hook up; fenced backyard; the kitchen, laundry and bathrooms have all been remodeled with the finest Quartz countertops and custom cabinetry. All lighting, floor coverings and plumbing fixtures throughout the home have been replaced. The finished basement has been plumbed for a full wet bar/kitchenette, and has been wired for an infrared sauna. A membership to Bermuda Run Country Club, a gated community, is required.
Location
State NC
County Davie
Zoning R12
Rooms
Basement Partially Finished
Main Level Bedrooms 1
Interior
Heating Forced Air, Heat Pump
Cooling Central Air
Flooring Carpet, Tile, Vinyl
Fireplaces Type Den, Family Room
Fireplace true
Appliance Dishwasher, Double Oven, Gas Cooktop, Microwave, Other
Laundry Laundry Room
Exterior
Garage Spaces 2.0
Community Features Clubhouse, Gated, Golf, Outdoor Pool, Tennis Court(s)
Utilities Available Cable Connected
Street Surface Concrete
Porch Deck, Screened
Garage true
Building
Foundation Basement
Sewer Public Sewer
Water Public
Architectural Style Traditional
Level or Stories Two
Structure Type Brick Partial,Vinyl,Wood
New Construction false
Schools
Elementary Schools Shady Grove
Middle Schools William Ellis
High Schools Davie
Others
Senior Community false
Restrictions Deed
Acceptable Financing Cash, Conventional
Listing Terms Cash, Conventional
Special Listing Condition None
Read Less
Want to know what your home might be worth? Contact us for a FREE valuation!

Our team is ready to help you sell your home for the highest possible price ASAP
© 2025 Listings courtesy of Canopy MLS as distributed by MLS GRID. All Rights Reserved.
Bought with Non Member • MLS Administration





