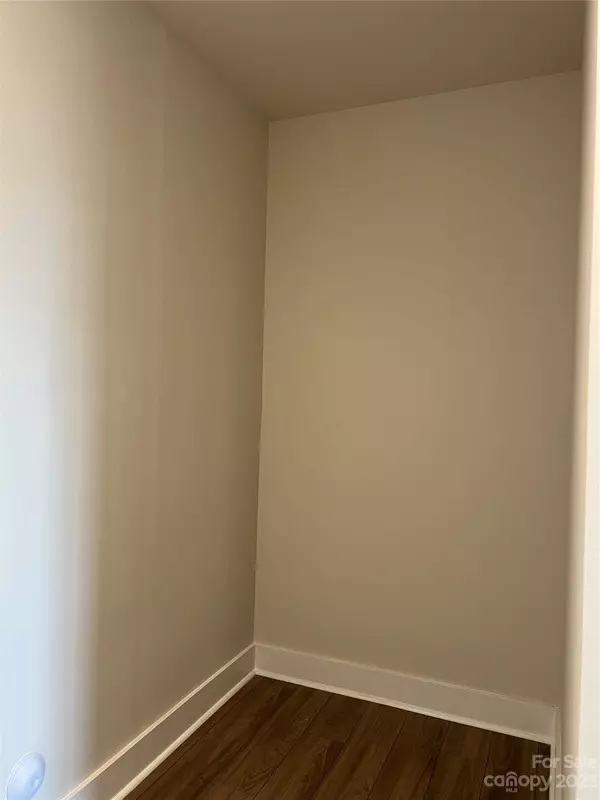$412,985
$417,990
1.2%For more information regarding the value of a property, please contact us for a free consultation.
9729 Munsing DR #103 Charlotte, NC 28269
3 Beds
3 Baths
1,825 SqFt
Key Details
Sold Price $412,985
Property Type Townhouse
Sub Type Townhouse
Listing Status Sold
Purchase Type For Sale
Square Footage 1,825 sqft
Price per Sqft $226
Subdivision Griffith Lakes
MLS Listing ID 4067437
Sold Date 12/28/23
Style Transitional
Bedrooms 3
Full Baths 2
Half Baths 1
Construction Status Completed
HOA Fees $225/mo
HOA Y/N 1
Abv Grd Liv Area 1,825
Year Built 2023
Lot Size 3,049 Sqft
Acres 0.07
Property Description
Adore every aspect of this Glenville garage townhome that is part of our luxury Towne Collection. This townhome collection is perfectly situated within the Griffith Lakes master plan community in Charlotte, North Carolina. This new home community features low-maintenance home designs with single-car garages. This particular home features a kitchen that overlooks a spacious great room perfect for hosting guests. The primary bedroom includes a sitting area and the bathroom exudes luxury with granite countertops and double sinks. A home office on the first floor presents a comfortable workspace. Upstairs, a practical laundry room awaits on the second floor with 2 more bedrooms. There are abundant open green areas and interconnected walking paths. The picturesque location and convenient access to premier shopping, dining, and entertainment, make this community a place you’ll want to call home. Don't miss the chance to view this exquisite, ready-to-move-in townhome!
Location
State NC
County Mecklenburg
Zoning MX-3
Interior
Interior Features Breakfast Bar, Kitchen Island, Open Floorplan, Pantry, Split Bedroom, Walk-In Closet(s), Walk-In Pantry
Heating Forced Air, Natural Gas
Cooling Central Air
Flooring Carpet, Tile
Fireplace false
Appliance Dishwasher, Disposal, Gas Range, Microwave
Exterior
Exterior Feature Lawn Maintenance
Garage Spaces 1.0
Waterfront Description Other - See Remarks
Garage true
Building
Foundation Slab
Builder Name Toll Brothers
Sewer Public Sewer
Water City
Architectural Style Transitional
Level or Stories Two
Structure Type Fiber Cement
New Construction true
Construction Status Completed
Schools
Elementary Schools David Cox Road
Middle Schools Ridge Road
High Schools Mallard Creek
Others
HOA Name CAMS
Senior Community false
Special Listing Condition None
Read Less
Want to know what your home might be worth? Contact us for a FREE valuation!

Our team is ready to help you sell your home for the highest possible price ASAP
© 2024 Listings courtesy of Canopy MLS as distributed by MLS GRID. All Rights Reserved.
Bought with Ryan Strait • Toll Brothers Real Estate Inc






