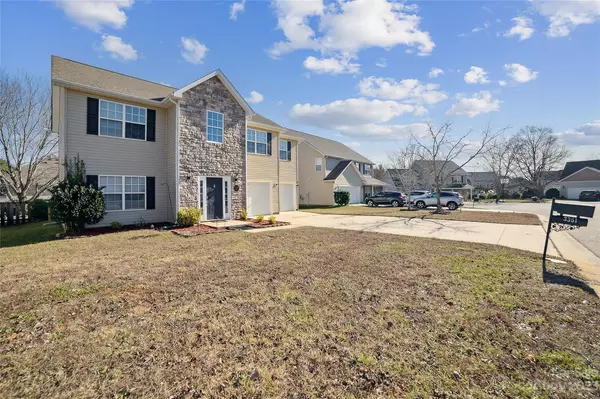$385,000
$390,000
1.3%For more information regarding the value of a property, please contact us for a free consultation.
3351 Kingshire WAY Clover, SC 29710
5 Beds
3 Baths
2,197 SqFt
Key Details
Sold Price $385,000
Property Type Single Family Home
Sub Type Single Family Residence
Listing Status Sold
Purchase Type For Sale
Square Footage 2,197 sqft
Price per Sqft $175
Subdivision Mill Creek Falls
MLS Listing ID 4100055
Sold Date 02/29/24
Style Transitional
Bedrooms 5
Full Baths 2
Half Baths 1
Construction Status Completed
HOA Fees $58/qua
HOA Y/N 1
Abv Grd Liv Area 2,197
Year Built 2005
Lot Size 7,840 Sqft
Acres 0.18
Lot Dimensions 75x106x75x109
Property Description
Charming Lake Wylie area 5-bedroom home situated at end of quiet, cul-de-sac street!! Open floor plan with tons of natural light! Huge 2-story Great Room w/cozy gas logs fireplace! Large owner's retreat with vaulted ceiling, dual vanity, walk-in shower, garden tub, & walk-in closet. Tile flooring in 2nd floor full baths. Spacious office w/French doors on main level overlooking backyard. Private, fenced backyard w/large patio that's great for entertaining. Oversized 2 car garage w/service door. Awesome neighborhood amenities - pool, club house, tennis courts, fishing pond, pavilion, playground & walking trails! Low York County taxes & highly rated Clover schools!! Home eligible for 100% USDA mortgage financing! Easy access to shopping, dining & Lake Wylie access! Easy drive to Rock Hill, Charlotte, Belmont & Gastonia!! 1 year Home Warranty!
Location
State SC
County York
Zoning RC-I
Interior
Interior Features Attic Stairs Pulldown, Breakfast Bar, Cable Prewire, Entrance Foyer, Garden Tub, Open Floorplan, Pantry, Vaulted Ceiling(s), Walk-In Closet(s)
Heating Central, Forced Air, Natural Gas
Cooling Ceiling Fan(s), Central Air, Electric
Flooring Carpet, Laminate, Tile
Fireplaces Type Gas Log, Great Room
Fireplace true
Appliance Dishwasher, Disposal, Electric Range, Gas Water Heater, Microwave, Plumbed For Ice Maker
Exterior
Garage Spaces 2.0
Fence Back Yard, Fenced
Community Features Clubhouse, Outdoor Pool, Playground, Pond, Tennis Court(s), Walking Trails
Utilities Available Cable Available, Electricity Connected, Gas
Roof Type Shingle
Garage true
Building
Lot Description Level
Foundation Slab
Sewer County Sewer
Water County Water
Architectural Style Transitional
Level or Stories Two
Structure Type Brick Partial,Stone Veneer,Vinyl
New Construction false
Construction Status Completed
Schools
Elementary Schools Oakridge
Middle Schools Oakridge
High Schools Clover
Others
HOA Name Kuester Management Group
Senior Community false
Acceptable Financing Cash, Conventional, FHA, FHA 203(K), USDA Loan, VA Loan
Listing Terms Cash, Conventional, FHA, FHA 203(K), USDA Loan, VA Loan
Special Listing Condition None
Read Less
Want to know what your home might be worth? Contact us for a FREE valuation!

Our team is ready to help you sell your home for the highest possible price ASAP
© 2024 Listings courtesy of Canopy MLS as distributed by MLS GRID. All Rights Reserved.
Bought with Kim Knapik • Southern Nest Realty Inc






