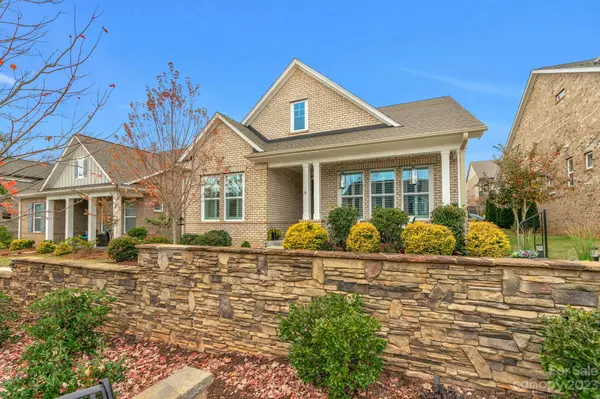$750,000
$700,000
7.1%For more information regarding the value of a property, please contact us for a free consultation.
9427 Downton CT Matthews, NC 28105
4 Beds
3 Baths
2,830 SqFt
Key Details
Sold Price $750,000
Property Type Single Family Home
Sub Type Single Family Residence
Listing Status Sold
Purchase Type For Sale
Square Footage 2,830 sqft
Price per Sqft $265
Subdivision Eden Hall
MLS Listing ID 4089435
Sold Date 03/04/24
Style Modern,Traditional
Bedrooms 4
Full Baths 3
Abv Grd Liv Area 2,830
Year Built 2020
Lot Size 5,227 Sqft
Acres 0.12
Property Description
Experience the epitome of elegance and upgrades in this 4-bed, 3-full-bath model-like home in Eden Hall, situated a short stroll away from downtown Matthews. Boasts a state-of-the-art gourmet kitchen equipped with a stainless steel gas cooktop, a chic hood, a wall oven with an integrated microwave, and a modern island sink. The kitchen's allure is enhanced by trendy 42" upper white cabinets and durable Quartz countertops. Immerse yourself in the luxury of laminate wood flooring that gracefully extends throughout the 1st floor, including the primary suite & large walk-in closet. Upgraded ceiling fans and light fixtures throughout the home. Outdoor living is both serene and convenient, featuring a covered front porch facing the mews for your morning coffee, and a rear paved & fenced porch for relaxing and barbeques. This home is a perfect blend of stylish comfort and low-maintenance living. Book your visit today!
Location
State NC
County Mecklenburg
Zoning res
Rooms
Main Level Bedrooms 2
Interior
Interior Features Attic Stairs Pulldown, Attic Walk In, Breakfast Bar, Cable Prewire, Entrance Foyer, Kitchen Island, Open Floorplan, Pantry, Storage, Tray Ceiling(s), Walk-In Closet(s)
Heating Central, Forced Air, Natural Gas, Zoned
Cooling Ceiling Fan(s), Central Air, Electric, Zoned
Flooring Carpet, Laminate, Tile
Fireplaces Type Gas Vented, Great Room
Fireplace true
Appliance Dishwasher, Disposal, Dryer, Electric Oven, Electric Water Heater, Exhaust Fan, Exhaust Hood, Gas Cooktop, Microwave, Refrigerator, Self Cleaning Oven, Wall Oven, Washer, Washer/Dryer
Exterior
Garage Spaces 2.0
Fence Fenced
Community Features Picnic Area, Pond, Sidewalks, Street Lights, Walking Trails
Utilities Available Cable Available, Cable Connected, Electricity Connected, Gas, Underground Power Lines, Underground Utilities, Wired Internet Available
Roof Type Shingle,Wood
Garage true
Building
Foundation Slab
Builder Name David Weekley
Sewer Public Sewer
Water City
Architectural Style Modern, Traditional
Level or Stories Two
Structure Type Brick Full,Hardboard Siding
New Construction false
Schools
Elementary Schools Matthews
Middle Schools Crestdale
High Schools Butler
Others
Senior Community false
Restrictions Architectural Review,Modular Not Allowed
Acceptable Financing Cash, Conventional, VA Loan
Listing Terms Cash, Conventional, VA Loan
Special Listing Condition None
Read Less
Want to know what your home might be worth? Contact us for a FREE valuation!

Our team is ready to help you sell your home for the highest possible price ASAP
© 2024 Listings courtesy of Canopy MLS as distributed by MLS GRID. All Rights Reserved.
Bought with Carl Richmond • Allen Tate Ballantyne






