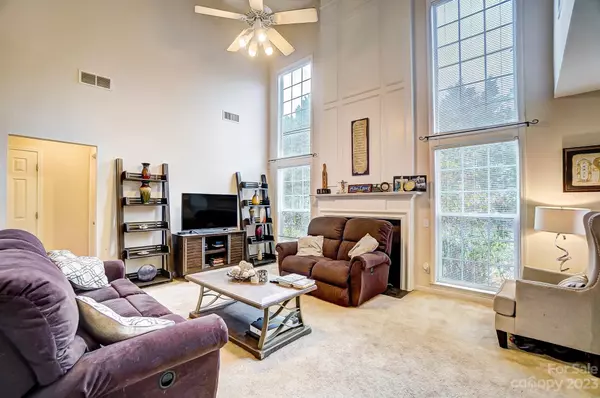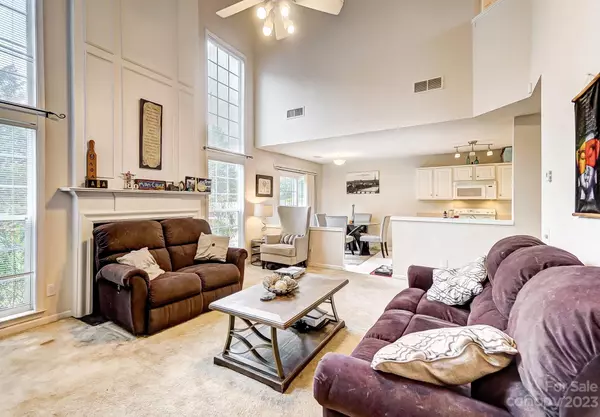$359,000
$395,000
9.1%For more information regarding the value of a property, please contact us for a free consultation.
5660 Bentgrass Run DR Charlotte, NC 28269
3 Beds
3 Baths
1,860 SqFt
Key Details
Sold Price $359,000
Property Type Single Family Home
Sub Type Single Family Residence
Listing Status Sold
Purchase Type For Sale
Square Footage 1,860 sqft
Price per Sqft $193
Subdivision Highland Creek
MLS Listing ID 4105439
Sold Date 03/08/24
Bedrooms 3
Full Baths 2
Half Baths 1
HOA Fees $61/qua
HOA Y/N 1
Abv Grd Liv Area 1,860
Year Built 1998
Lot Size 7,840 Sqft
Acres 0.18
Property Description
PRICE IMPROVEMENT!! Welcome to Your Dream Home in the Heart of Highland Creek Living! Whistler's Chase is so amazing that homes are rarely available in the neighborhood! Here's your chance to find a solid home with endless possibilities. With the price reduction, the new buyer can use the new savings towards customizing. The grand 2-story living room and open-concept layout seamlessly connect the living, dining, and kitchen areas, creating an inviting and airy atmosphere. The natural light pouring through the large windows creates an amazing vibe. The expansive yard offers ample space for landscaping, gardening, and lots of family time this Spring and Summer. The location is the crown jewel – a community that's not only highly desired but also comes loaded with amenities. From parks and recreation areas to community events, you'll be at the center of it all. You'll find everything you need just a stone's throw away. Let's make this your home today!
Location
State NC
County Mecklenburg
Zoning R100
Interior
Interior Features Attic Stairs Pulldown
Heating Natural Gas
Cooling Central Air
Fireplaces Type Family Room, Gas
Fireplace true
Appliance Dishwasher, Electric Cooktop, Electric Oven, Electric Range, Microwave, Refrigerator
Exterior
Garage Spaces 2.0
Community Features Clubhouse, Golf, Outdoor Pool, Playground, Sport Court
Roof Type Shingle
Garage true
Building
Lot Description Cleared
Foundation Slab
Sewer Public Sewer
Water City
Level or Stories Two
Structure Type Vinyl
New Construction false
Schools
Elementary Schools Unspecified
Middle Schools Unspecified
High Schools Unspecified
Others
HOA Name Hawthorne Management
Senior Community false
Acceptable Financing Cash, Conventional, FHA, VA Loan
Listing Terms Cash, Conventional, FHA, VA Loan
Special Listing Condition None
Read Less
Want to know what your home might be worth? Contact us for a FREE valuation!

Our team is ready to help you sell your home for the highest possible price ASAP
© 2024 Listings courtesy of Canopy MLS as distributed by MLS GRID. All Rights Reserved.
Bought with Jessica Dumigan • OfferPad Brokerage LLC






