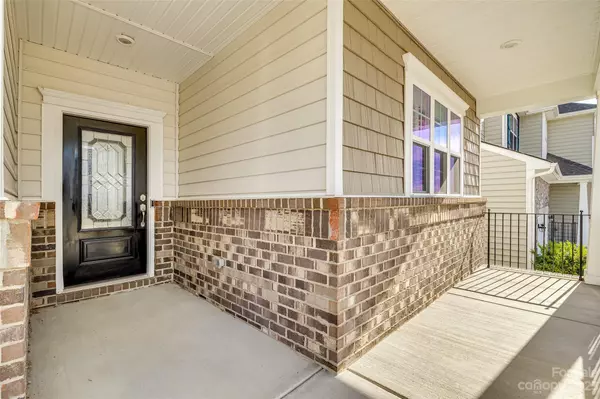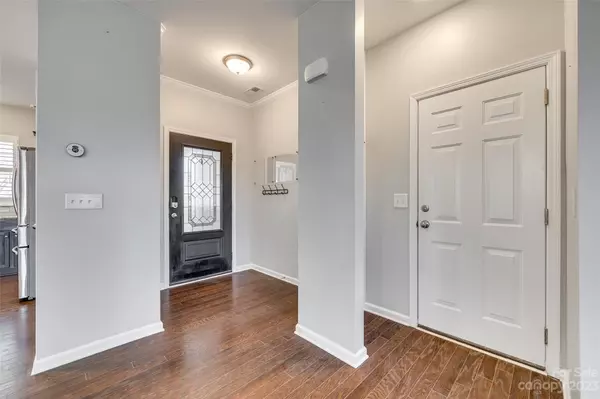$490,000
$509,000
3.7%For more information regarding the value of a property, please contact us for a free consultation.
1680 Trentwood DR Fort Mill, SC 29715
4 Beds
3 Baths
2,387 SqFt
Key Details
Sold Price $490,000
Property Type Single Family Home
Sub Type Single Family Residence
Listing Status Sold
Purchase Type For Sale
Square Footage 2,387 sqft
Price per Sqft $205
Subdivision Waterside At The Catawba
MLS Listing ID 4095945
Sold Date 03/12/24
Style Farmhouse
Bedrooms 4
Full Baths 3
HOA Fees $100/qua
HOA Y/N 1
Abv Grd Liv Area 2,387
Year Built 2018
Lot Size 6,534 Sqft
Acres 0.15
Lot Dimensions 52x125
Property Description
Welcome Home to this Beauty in the highly sought after Waterside at the Catawba subdivision. Start your walk through the warm foyer with dark wood floors through out the main floor. The open floor plan has it all with a large kitchen, pantry, gas stove, and included refrigerator. Entertaining is simple in this home with large living room complete with gas fire place. Full bathroom and bedroom on main floor for an office or guest suite. Upstairs you’ll find all new carpet, a spacious loft for a second office or media room, laundry room complete with washer and dryer and two bedrooms with large walk in closets. Take a breath as you walk into the separate master with its modern warm feel. Relax in the spa style tub, spacious vanity, and open to all the closest space for his and hers. End your night with a fire in the fenced, private backyard with deck that backs up to woods. Enjoy weekends at the clubhouse, the playground, the pool, and more included in this inclusive community.
Location
State SC
County York
Zoning MXU
Rooms
Main Level Bedrooms 1
Interior
Interior Features Attic Stairs Pulldown, Open Floorplan, Pantry, Walk-In Closet(s)
Heating Heat Pump
Cooling Central Air
Flooring Carpet, Tile, Wood
Fireplaces Type Gas, Gas Log, Living Room
Fireplace true
Appliance Dishwasher, Dryer, Electric Water Heater, Gas Cooktop, Gas Oven, Microwave, Refrigerator, Washer, Washer/Dryer
Exterior
Garage Spaces 2.0
Fence Back Yard
Community Features Clubhouse, Fitness Center, Outdoor Pool, Playground, Sidewalks, Sport Court, Street Lights, Tennis Court(s), Walking Trails
Utilities Available Gas
Roof Type Shingle
Garage true
Building
Foundation Crawl Space
Sewer Public Sewer
Water City
Architectural Style Farmhouse
Level or Stories Two
Structure Type Brick Partial,Hardboard Siding,Vinyl
New Construction false
Schools
Elementary Schools River Trail
Middle Schools Forest Creek
High Schools Catawba Ridge
Others
HOA Name Braesael Mgmt
Senior Community false
Restrictions Architectural Review,Livestock Restriction
Acceptable Financing Cash, Conventional, FHA, VA Loan
Listing Terms Cash, Conventional, FHA, VA Loan
Special Listing Condition None
Read Less
Want to know what your home might be worth? Contact us for a FREE valuation!

Our team is ready to help you sell your home for the highest possible price ASAP
© 2024 Listings courtesy of Canopy MLS as distributed by MLS GRID. All Rights Reserved.
Bought with Jasmine English • Capital Center, LLC






