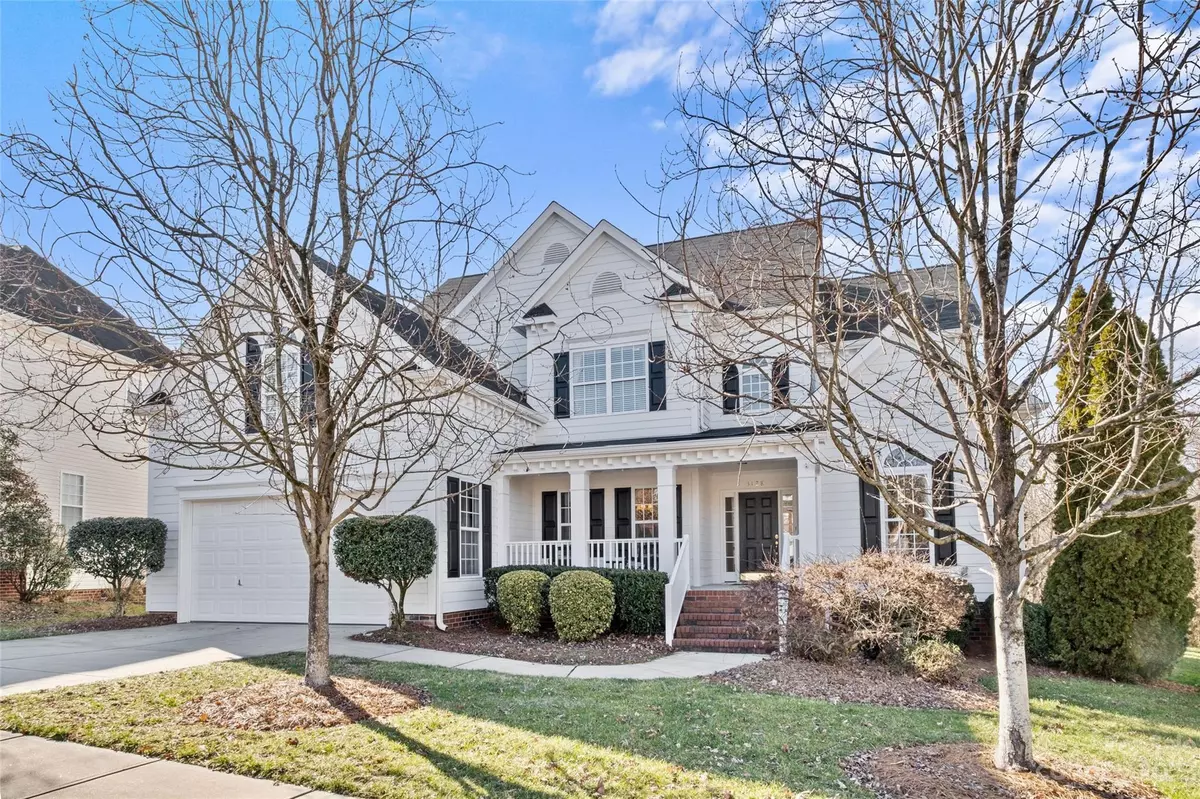$630,000
$649,900
3.1%For more information regarding the value of a property, please contact us for a free consultation.
3128 Grandeur RD Charlotte, NC 28269
4 Beds
4 Baths
3,610 SqFt
Key Details
Sold Price $630,000
Property Type Single Family Home
Sub Type Single Family Residence
Listing Status Sold
Purchase Type For Sale
Square Footage 3,610 sqft
Price per Sqft $174
Subdivision Highland Creek
MLS Listing ID 4100124
Sold Date 03/08/24
Bedrooms 4
Full Baths 3
Half Baths 1
HOA Fees $65/qua
HOA Y/N 1
Abv Grd Liv Area 3,610
Year Built 2004
Lot Size 0.290 Acres
Acres 0.29
Property Description
Welcome Home! This lovingly maintained home in one of the nicest sections of Highland Creek has all the space you need! 3600+ SF with 4 bedrooms and 3.5 baths. Downstairs features an open, light-filled kitchen & living space made for entertaining + great sized flex space, perfect for a home office or home gym. Upstairs features a large Primary Suite with spacious bathroom and walk-in closet. Back staircase leads you right to the bonus room, another great space for hanging & entertaining! Grab a cup of coffee or glass of wine and enjoy the rocking chair front porch or large deck overlooking the beautiful, peaceful backyard with mountain-like setting with mature trees, 2 creeks and seasonal golf course view. Water Heater, 2023. Cooktop, 2023. Wall Oven & Microwave, Nov. 2029. Exterior completely repainted in 2022 + needed trim and fascia boards replaced, some gutters and downspouts. Fireplace sold AS IS. No known issues. Speakers in living room haven't been used in years, sold AS IS.
Location
State NC
County Mecklenburg
Zoning MX1
Rooms
Main Level Bedrooms 1
Interior
Interior Features Attic Stairs Pulldown
Heating Forced Air
Cooling Central Air
Flooring Carpet, Tile, Wood
Fireplaces Type Family Room
Fireplace true
Appliance Dishwasher, Disposal, Microwave, Oven, Refrigerator
Exterior
Garage true
Building
Lot Description Green Area, Wooded
Foundation Crawl Space
Builder Name Shea Homes
Sewer Public Sewer
Water City
Level or Stories Two
Structure Type Hardboard Siding
New Construction false
Schools
Elementary Schools Unspecified
Middle Schools Unspecified
High Schools Unspecified
Others
HOA Name Hawthorne Management
Senior Community false
Acceptable Financing Cash, Conventional
Listing Terms Cash, Conventional
Special Listing Condition None
Read Less
Want to know what your home might be worth? Contact us for a FREE valuation!

Our team is ready to help you sell your home for the highest possible price ASAP
© 2024 Listings courtesy of Canopy MLS as distributed by MLS GRID. All Rights Reserved.
Bought with Danielle Cook • Keller Williams South Park






