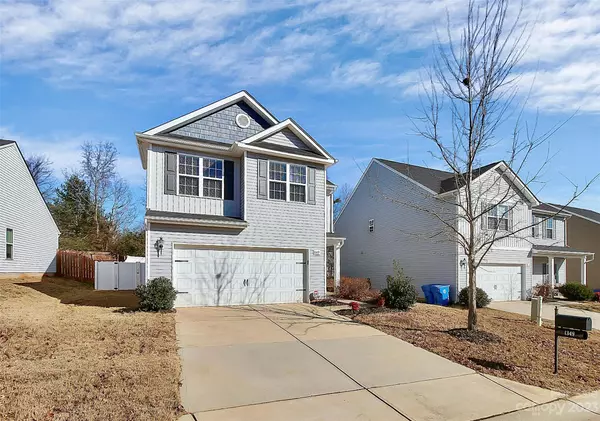$320,000
$320,000
For more information regarding the value of a property, please contact us for a free consultation.
1349 Waylon AVE Gastonia, NC 28054
3 Beds
3 Baths
1,915 SqFt
Key Details
Sold Price $320,000
Property Type Single Family Home
Sub Type Single Family Residence
Listing Status Sold
Purchase Type For Sale
Square Footage 1,915 sqft
Price per Sqft $167
Subdivision Woodside At Mountain View
MLS Listing ID 4097400
Sold Date 03/19/24
Bedrooms 3
Full Baths 2
Half Baths 1
HOA Fees $25/ann
HOA Y/N 1
Abv Grd Liv Area 1,915
Year Built 2018
Lot Size 6,098 Sqft
Acres 0.14
Property Description
This charming 3-bed, 2-bath home located in Woodside, Mountain View. Built in 2018, this property offers contemporary living with recent construction and modern finishes.
The open floor plan beautifully integrates the kitchen, featuring a central island with a sink that overlooks the spacious living room. The kitchen comes equipped with a refrigerator that will be included.
Thoughtfully designed, each bedroom provides comfort and privacy. The Primary Bedroom boasts vaulted ceilings, two generous walk-in closets, a garden tub, and a standalone shower.
A standout feature is its private, fenced backyard, creating a tranquil oasis for relaxation. The backyard canopy behind the fence is perfect for outdoor dining, gardening, or simply basking in the Carolina sunshine.
Access over 7 miles of mountain biking and walking trails adjacent to George Poston County Park, making it an ideal location for outdoor enthusiasts.
Location
State NC
County Gaston
Zoning RES
Interior
Interior Features Attic Stairs Pulldown, Cable Prewire, Open Floorplan, Pantry, Vaulted Ceiling(s), Walk-In Closet(s)
Heating Central
Cooling Central Air
Flooring Carpet, Vinyl
Fireplace false
Appliance Dishwasher, Disposal, Electric Oven, Electric Range, Electric Water Heater, ENERGY STAR Qualified Dishwasher, Exhaust Hood, Microwave, Plumbed For Ice Maker, Refrigerator, Self Cleaning Oven
Exterior
Fence Back Yard, Privacy
Community Features Playground, Recreation Area, Street Lights, Walking Trails
Utilities Available Cable Available
Garage true
Building
Lot Description Wooded
Foundation Slab
Sewer Public Sewer
Water City
Level or Stories Two
Structure Type Stone Veneer
New Construction false
Schools
Elementary Schools Unspecified
Middle Schools Unspecified
High Schools Unspecified
Others
HOA Name Superior Association MGT
Senior Community false
Special Listing Condition None
Read Less
Want to know what your home might be worth? Contact us for a FREE valuation!

Our team is ready to help you sell your home for the highest possible price ASAP
© 2024 Listings courtesy of Canopy MLS as distributed by MLS GRID. All Rights Reserved.
Bought with Cecilia Carbajal • America's Real Estate Group Inc






