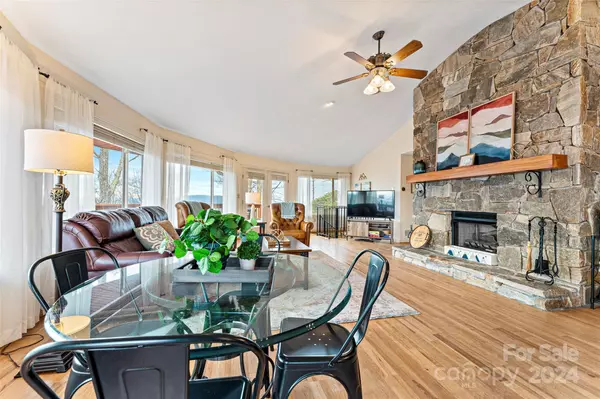$615,000
$649,000
5.2%For more information regarding the value of a property, please contact us for a free consultation.
3 Beds
3 Baths
2,224 SqFt
SOLD DATE : 03/21/2024
Key Details
Sold Price $615,000
Property Type Single Family Home
Sub Type Single Family Residence
Listing Status Sold
Purchase Type For Sale
Square Footage 2,224 sqft
Price per Sqft $276
Subdivision Deer Run Estates
MLS Listing ID 4109210
Sold Date 03/21/24
Style Circular
Bedrooms 3
Full Baths 3
HOA Fees $45/ann
HOA Y/N 1
Abv Grd Liv Area 1,215
Year Built 1996
Lot Size 2.280 Acres
Acres 2.28
Property Description
Nestled atop a mountain, this residence offers stunning long-range, year-round mountain views, providing a tranquil retreat from the bustling world below. The open floor plan seamlessly integrates the living, dining, and kitchen areas and invites the outside in through the bank of windows. The living room, with its cozy fireplace, becomes a focal point for family and friends to come together. Enjoy the views and fresh mountain air while dining and entertaining on the deck. With two main-level bedrooms and baths and a private primary suite on the walk-out basement level, guests and family members alike will enjoy privacy and comfort. The primary en-suite features a seating room with a fireplace and access to the patio. The detached garage provides a place for all of the outdoor gear and toys to be stored or for a small camper to be stored. Offered as a turnkey property, this mountain-top home is ready for you to move in and begin your best mountain life.
Location
State NC
County Buncombe
Zoning OU
Rooms
Basement Daylight, Exterior Entry, Finished, Interior Entry, Storage Space
Main Level Bedrooms 2
Interior
Interior Features Breakfast Bar, Kitchen Island, Open Floorplan, Split Bedroom, Storage, Walk-In Closet(s)
Heating Central, Electric, Heat Pump
Cooling Ceiling Fan(s), Central Air, Electric, Heat Pump
Flooring Carpet, Tile, Wood
Fireplaces Type Gas Log, Great Room, Primary Bedroom, Propane
Fireplace true
Appliance Dishwasher, Dryer, Electric Range, Electric Water Heater, Microwave, Refrigerator, Washer
Exterior
Garage Spaces 1.0
Community Features Gated
View Long Range, Mountain(s)
Roof Type Shingle
Parking Type Driveway, Detached Garage
Garage true
Building
Lot Description Level, Sloped, Wooded, Views
Foundation Basement, Slab
Sewer Septic Installed
Water Well
Architectural Style Circular
Level or Stories One
Structure Type Hard Stucco,Vinyl
New Construction false
Schools
Elementary Schools Black Mountain
Middle Schools Charles D Owen
High Schools Charles D Owen
Others
HOA Name Bucky Hammond, President
Senior Community false
Restrictions Deed,Manufactured Home Not Allowed,Short Term Rental Allowed,Square Feet
Acceptable Financing Cash, Conventional
Listing Terms Cash, Conventional
Special Listing Condition None
Read Less Info
Want to know what your home might be worth? Contact us for a FREE valuation!

Our team is ready to help you sell your home for the highest possible price ASAP
© 2024 Listings courtesy of Canopy MLS as distributed by MLS GRID. All Rights Reserved.
Bought with Byron Greiner • Dwell Realty Group
GET MORE INFORMATION

Broker, Owner | License ID: 318154






