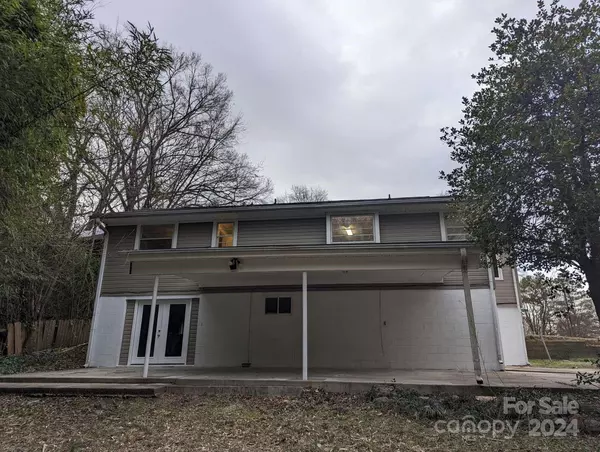$256,800
$249,000
3.1%For more information regarding the value of a property, please contact us for a free consultation.
402 Gates ST Salisbury, NC 28144
4 Beds
3 Baths
2,188 SqFt
Key Details
Sold Price $256,800
Property Type Single Family Home
Sub Type Single Family Residence
Listing Status Sold
Purchase Type For Sale
Square Footage 2,188 sqft
Price per Sqft $117
Subdivision Forest Hills
MLS Listing ID 4114293
Sold Date 04/10/24
Style Traditional
Bedrooms 4
Full Baths 2
Half Baths 1
Abv Grd Liv Area 1,574
Year Built 1953
Lot Size 10,454 Sqft
Acres 0.24
Lot Dimensions 77 X 145 X 69 X 143
Property Sub-Type Single Family Residence
Property Description
Remodeled 4 BR/2.5 BA home with approx. 2200 Heated SF in the Salisbury. Close to VA/Novant Hospitals, Shopping, Dining and Interstate 85. This home has 3 BR/2 BA on First Floor with a Large Family Room and Eat In Kitchen. This Home also has a Finished Walk Out Basement with a Forth BR and Half Bath, Huge Living/Dining Area and Lots of Storage also. Basement would make a great Mother-In-Law Suite or Teen hangout. Also has a Carport in rear entering Basement and sits on a .24 Acre Lot. Home has New Paint Inside and Outside, New LVP Flooring and Newly Refinished Hardwood Flooring, New Light Fixtures and New Plumbing Fixtures, Tile Counter Tops in Kitchen and Baths, New Blinds, New Stove, New Dishwasher (Also includes refrigerator). Move In Ready!!! Schedule your showing today.
Location
State NC
County Rowan
Zoning R8
Rooms
Basement Daylight, French Drain, Interior Entry, Partially Finished, Sump Pump, Walk-Out Access
Main Level Bedrooms 3
Interior
Interior Features Attic Stairs Pulldown, Breakfast Bar, Cable Prewire, Entrance Foyer
Heating Central, Natural Gas
Cooling Central Air, Heat Pump
Flooring Wood
Fireplaces Type Family Room, Gas Log, Gas Starter, Gas Unvented
Fireplace true
Appliance Dishwasher, Disposal, Electric Range, Electric Water Heater, Refrigerator
Laundry Laundry Room
Exterior
Carport Spaces 1
Utilities Available Cable Available, Cable Connected, Electricity Connected, Gas
Roof Type Composition
Street Surface Concrete,Paved
Accessibility Ramp(s)-Main Level
Porch Front Porch, Patio
Garage false
Building
Lot Description Corner Lot
Foundation Basement
Sewer Public Sewer
Water City
Architectural Style Traditional
Level or Stories One and One Half
Structure Type Vinyl
New Construction false
Schools
Elementary Schools C.T. Overton
Middle Schools Knox
High Schools Salisbury
Others
Senior Community false
Acceptable Financing Cash, Conventional, FHA, USDA Loan, VA Loan
Listing Terms Cash, Conventional, FHA, USDA Loan, VA Loan
Special Listing Condition None
Read Less
Want to know what your home might be worth? Contact us for a FREE valuation!

Our team is ready to help you sell your home for the highest possible price ASAP
© 2025 Listings courtesy of Canopy MLS as distributed by MLS GRID. All Rights Reserved.
Bought with Samantha Allen • Century 21 Towne and Country





