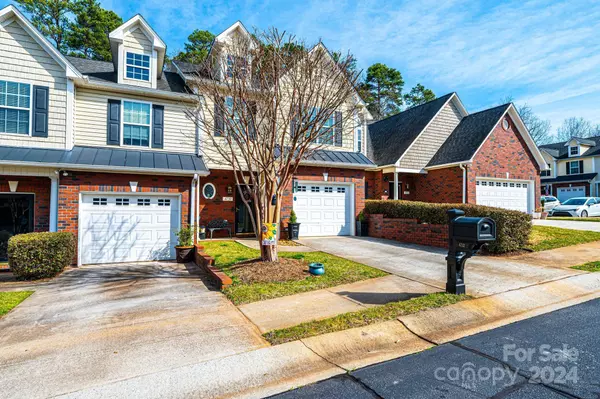$283,000
$289,900
2.4%For more information regarding the value of a property, please contact us for a free consultation.
4732 Braxton Gate LN Hickory, NC 28602
3 Beds
3 Baths
1,679 SqFt
Key Details
Sold Price $283,000
Property Type Townhouse
Sub Type Townhouse
Listing Status Sold
Purchase Type For Sale
Square Footage 1,679 sqft
Price per Sqft $168
Subdivision Braxton Gate
MLS Listing ID 4116630
Sold Date 04/18/24
Bedrooms 3
Full Baths 2
Half Baths 1
HOA Fees $150/mo
HOA Y/N 1
Abv Grd Liv Area 1,679
Year Built 2005
Lot Size 2,178 Sqft
Acres 0.05
Property Sub-Type Townhouse
Property Description
Very little turnover in the Braxton Gate community makes this townhome extra special offering 3BR/2.1BA plus a garage! You'll immediately be drawn in by the 9ft ceilings on the main level, open floor plan & lots of natural light. The spacious entry foyer leads to the well-appointed kitchen w/updated black stainless appliances, pantry & B'Fast bar. Open dining area & living room w/gas log FP & access to rear fenced-in patio & small yard area w/a storage building. Upstairs is a grand Primary BR suite w/private BA featuring a WIC & an updated walk-in tile shower; 2 add'l BR's, hall BA, laundry closet & attic access w/pull-down stairs. New flooring on main level in 2023 and 2018 on 2nd level (except Primary BA). Main level garage. HOA dues $150/mo. Convenient Mtn. View location close to I-40, Hwys 127, 321 & 70.
Location
State NC
County Catawba
Zoning R-2
Interior
Interior Features Attic Stairs Pulldown, Breakfast Bar, Entrance Foyer, Pantry, Walk-In Closet(s)
Heating Forced Air, Natural Gas
Cooling Central Air
Flooring Laminate, Tile
Fireplaces Type Gas Log, Living Room
Fireplace true
Appliance Dishwasher, Disposal, Electric Range, Gas Water Heater, Microwave
Laundry In Hall, Laundry Closet, Upper Level
Exterior
Garage Spaces 1.0
Fence Back Yard, Fenced
Street Surface Concrete,Paved
Porch Front Porch, Patio
Garage true
Building
Lot Description Level
Foundation Slab
Sewer Public Sewer
Water City
Level or Stories Two
Structure Type Brick Partial,Vinyl
New Construction false
Schools
Elementary Schools Mountain View
Middle Schools Jacobs Fork
High Schools Fred T. Foard
Others
HOA Name Allison & White Property Management
Senior Community false
Restrictions Deed
Acceptable Financing Cash, Conventional, FHA, VA Loan
Listing Terms Cash, Conventional, FHA, VA Loan
Special Listing Condition None
Read Less
Want to know what your home might be worth? Contact us for a FREE valuation!

Our team is ready to help you sell your home for the highest possible price ASAP
© 2025 Listings courtesy of Canopy MLS as distributed by MLS GRID. All Rights Reserved.
Bought with Dawn Gilliam • Stephen Cooley Real Estate





