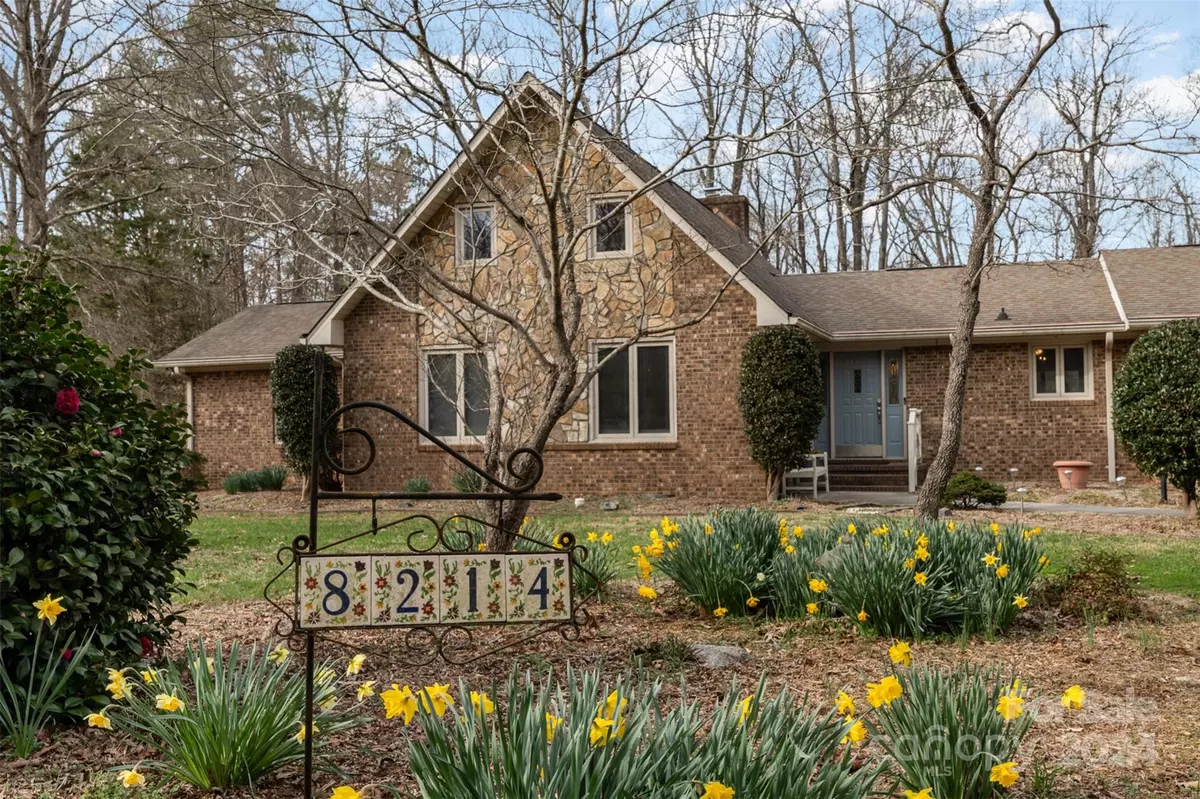$575,000
$549,750
4.6%For more information regarding the value of a property, please contact us for a free consultation.
8214 Appaloosa LN Charlotte, NC 28215
4 Beds
4 Baths
2,998 SqFt
Key Details
Sold Price $575,000
Property Type Single Family Home
Sub Type Single Family Residence
Listing Status Sold
Purchase Type For Sale
Square Footage 2,998 sqft
Price per Sqft $191
Subdivision Steeplechase
MLS Listing ID 4116039
Sold Date 04/22/24
Style Traditional
Bedrooms 4
Full Baths 3
Half Baths 1
HOA Fees $30/mo
HOA Y/N 1
Abv Grd Liv Area 2,998
Year Built 1982
Lot Size 1.006 Acres
Acres 1.006
Lot Dimensions 168 x 261 Per Tax Records
Property Description
Classic brick home on acre of land in Steeplechase just minutes from the town of Harrisburg. As you enter, you'll find a formal dining room, kitchen with Corian countertops, tile backsplash and stainless appliances. There is eat-in kitchen space and built-in storage galore and access to the deck for your morning coffee. Refrigerator does convey. Laundry room has abundant storage & trash compactor. Spacious living room & sunroom provides a clear view of the pool and private backyard. Primary suite features dual closets & full bath w step-in shower. The secondary bedrooms have a full bathroom with updated shower/tub combo and tile surround and a vanity & toilet room on each side with access for each from the hallway. (See floor plan) Upstairs is full of possibilities with an oversized bedroom, full updated bathroom w step in shower, and walk in attic storage. There is plenty of room for entertaining outdoors with the pool, deck and patio space. Two car garage attached & storage room.
Location
State NC
County Cabarrus
Zoning CR
Rooms
Main Level Bedrooms 3
Interior
Interior Features Attic Stairs Pulldown, Attic Walk In, Entrance Foyer, Pantry, Storage, Walk-In Closet(s)
Heating Heat Pump, Natural Gas, Other - See Remarks
Cooling Heat Pump
Flooring Carpet, Tile, Wood
Fireplaces Type Living Room
Fireplace true
Appliance Dishwasher, Disposal, Electric Range, Refrigerator, Trash Compactor, Washer/Dryer
Exterior
Exterior Feature In Ground Pool
Garage Spaces 2.0
Fence Back Yard, Fenced, Partial
Utilities Available Cable Connected, Gas
Roof Type Shingle
Garage true
Building
Lot Description Level
Foundation Crawl Space
Sewer Public Sewer
Water Well
Architectural Style Traditional
Level or Stories One and One Half
Structure Type Brick Full
New Construction false
Schools
Elementary Schools Hickory Ridge
Middle Schools Hickory Ridge
High Schools Hickory Ridge
Others
HOA Name Steeplechase HOA
Senior Community false
Restrictions No Representation,Subdivision
Acceptable Financing Cash, Conventional
Listing Terms Cash, Conventional
Special Listing Condition None
Read Less
Want to know what your home might be worth? Contact us for a FREE valuation!

Our team is ready to help you sell your home for the highest possible price ASAP
© 2024 Listings courtesy of Canopy MLS as distributed by MLS GRID. All Rights Reserved.
Bought with Eulises Dominguez • DW Realty Team Inc






