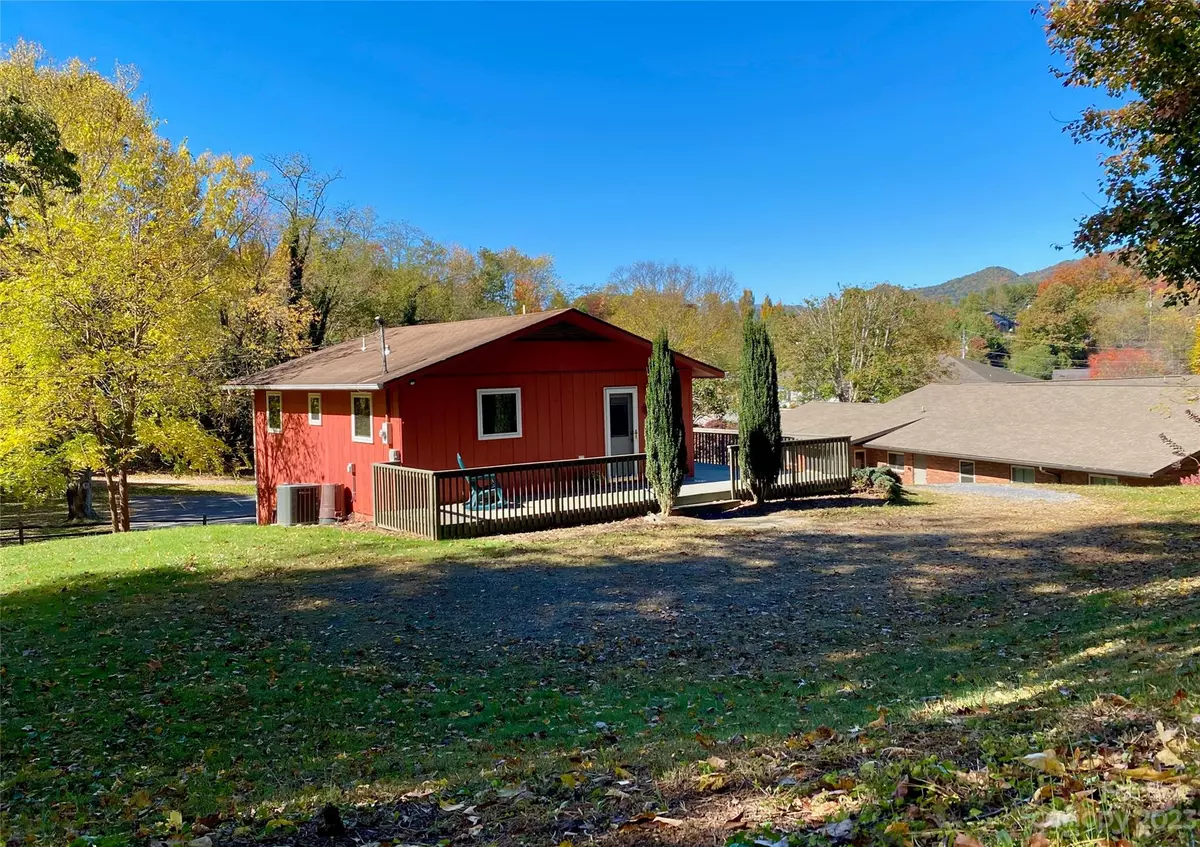$265,000
$295,000
10.2%For more information regarding the value of a property, please contact us for a free consultation.
185 Spicewood DR Clyde, NC 28721
2 Beds
1 Bath
677 SqFt
Key Details
Sold Price $265,000
Property Type Single Family Home
Sub Type Single Family Residence
Listing Status Sold
Purchase Type For Sale
Square Footage 677 sqft
Price per Sqft $391
MLS Listing ID 4080640
Sold Date 04/25/24
Bedrooms 2
Full Baths 1
Abv Grd Liv Area 677
Year Built 1977
Lot Size 0.630 Acres
Acres 0.63
Property Description
New Price! Ideal location for use as a rental for traveling medical personnel. Move-in ready, convenient to Haywood Regional Medical /Tuscola/ Haywood Community College and approx. 30 min from Asheville. Recently updated with sustainable finishes: beautiful new butcher block countertops, bamboo flooring, and new Marmoleum (derived from natural materials.) Additional updates include all new cabinets in kitchen & bathroom; new bathtub & surround; new sinks in kitchen & bathroom; new washer & dryer; new dishwasher; new tile backsplash in kitchen. Fresh interior paint is low VOC. Basement is heated & air-conditioned & could be finished off for more living space, or keep it as it is and use for spacious workshop! Basement is wired with 220V outlets for high-powered tools. Generous deck with connection for hot tub already in place. Nice yard with good exposure for gardening and room to potentially add an outbuilding or guest house. Great location for medical workers or HCC/Tuscola employees!
Location
State NC
County Haywood
Zoning None
Rooms
Basement Daylight, Exterior Entry, Full, Sump Pump, Walk-Out Access, Other
Main Level Bedrooms 2
Interior
Heating Central, Electric, Natural Gas
Cooling Central Air, Electric
Flooring Bamboo
Appliance Dishwasher, Dryer, Exhaust Hood, Gas Range, Refrigerator, Washer/Dryer
Exterior
Exterior Feature Other - See Remarks
Fence Partial, Wood
Utilities Available Electricity Connected, Gas
View Mountain(s), Year Round
Garage false
Building
Lot Description Green Area, Rolling Slope, Wooded, Views
Foundation Basement
Sewer Public Sewer, Other - See Remarks
Water Public, Other - See Remarks
Level or Stories One
Structure Type Wood
New Construction false
Schools
Elementary Schools Junaluska
Middle Schools Waynesville
High Schools Tuscola
Others
Senior Community false
Acceptable Financing Cash, Conventional
Listing Terms Cash, Conventional
Special Listing Condition Estate
Read Less
Want to know what your home might be worth? Contact us for a FREE valuation!

Our team is ready to help you sell your home for the highest possible price ASAP
© 2024 Listings courtesy of Canopy MLS as distributed by MLS GRID. All Rights Reserved.
Bought with Catherine Proben • Allen Tate/Beverly-Hanks Waynesville






