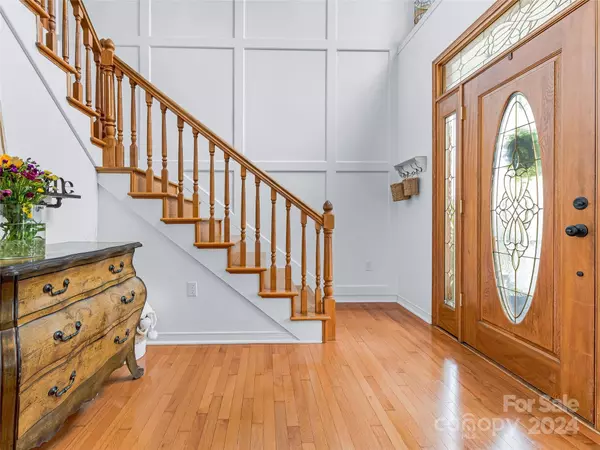$780,000
$750,000
4.0%For more information regarding the value of a property, please contact us for a free consultation.
36 Long Meadows DR Leicester, NC 28748
3 Beds
4 Baths
5,117 SqFt
Key Details
Sold Price $780,000
Property Type Single Family Home
Sub Type Single Family Residence
Listing Status Sold
Purchase Type For Sale
Square Footage 5,117 sqft
Price per Sqft $152
MLS Listing ID 4115401
Sold Date 04/23/24
Bedrooms 3
Full Baths 3
Half Baths 1
Construction Status Completed
Abv Grd Liv Area 3,971
Year Built 2003
Lot Size 1.570 Acres
Acres 1.57
Property Sub-Type Single Family Residence
Property Description
Looking for a home big enough for the whole family? This fully updated Leicester property has the space AND views! The main floor hosts the primary suite, two family rooms, newly renovated half bathroom, and kitchen with any home chef's dream pantry. Upstairs you'll find two bedrooms and two bonus rooms. The balcony off the foyer is the perfect place to enjoy your morning coffee while admiring the mountains. The second living area downstairs includes a kitchenette and offers an interior and exterior entrance, allowing you to rent it out or bring the space into the fold of the home. The 4+ car garage can house your vehicle collection, and the righthand side is already designed a workshop for the project lover in your family. The wrap around deck and large windows allow for a seamless indoor-outdoor living experience. The structure behind the driveway can house your seedlings, or be converted back into a chicken coop. Extensive list of seller updates is attached.
Location
State NC
County Buncombe
Zoning OU
Rooms
Basement Basement Garage Door, Exterior Entry, Finished, Interior Entry
Guest Accommodations Exterior Connected,Interior Connected,Separate Entrance,Other - See Remarks
Main Level Bedrooms 1
Interior
Interior Features Attic Stairs Pulldown
Heating Heat Pump
Cooling Central Air
Flooring Carpet, Tile, Wood
Fireplaces Type Pellet Stove, Other - See Remarks
Fireplace true
Appliance Dishwasher, Double Oven, Dryer, Electric Cooktop, Microwave, Refrigerator, Washer
Laundry In Basement
Exterior
Exterior Feature Fire Pit, Other - See Remarks
Garage Spaces 4.0
Fence Partial
Utilities Available Electricity Connected
View Long Range, Mountain(s), Year Round
Roof Type Shingle
Street Surface Asphalt,Gravel
Porch Covered, Deck, Front Porch, Rear Porch, Side Porch, Wrap Around
Garage true
Building
Lot Description Open Lot, Rolling Slope, Views
Foundation Basement
Sewer Septic Installed
Water Shared Well
Level or Stories Two
Structure Type Concrete Block,Vinyl
New Construction false
Construction Status Completed
Schools
Elementary Schools Unspecified
Middle Schools Unspecified
High Schools T.C. Roberson
Others
Senior Community false
Acceptable Financing Cash, Conventional, FHA, VA Loan
Listing Terms Cash, Conventional, FHA, VA Loan
Special Listing Condition None
Read Less
Want to know what your home might be worth? Contact us for a FREE valuation!

Our team is ready to help you sell your home for the highest possible price ASAP
© 2025 Listings courtesy of Canopy MLS as distributed by MLS GRID. All Rights Reserved.
Bought with Tyler Coon • EXP Realty LLC Asheville





