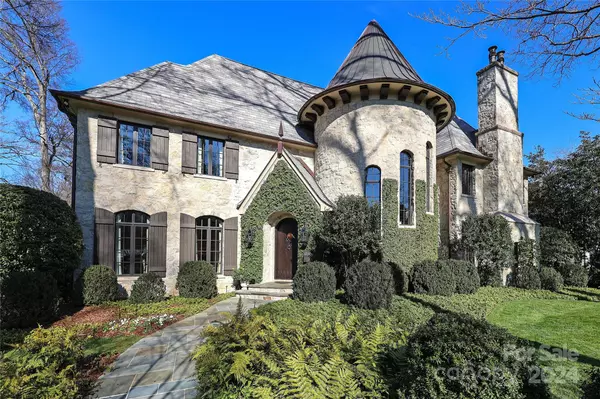$4,125,000
$3,975,000
3.8%For more information regarding the value of a property, please contact us for a free consultation.
2501 Sherwood AVE Charlotte, NC 28207
5 Beds
7 Baths
6,741 SqFt
Key Details
Sold Price $4,125,000
Property Type Single Family Home
Sub Type Single Family Residence
Listing Status Sold
Purchase Type For Sale
Square Footage 6,741 sqft
Price per Sqft $611
Subdivision Myers Park
MLS Listing ID 4109616
Sold Date 04/30/24
Bedrooms 5
Full Baths 5
Half Baths 2
Abv Grd Liv Area 6,741
Year Built 2010
Lot Size 0.415 Acres
Acres 0.415
Lot Dimensions 93x168x125x157
Property Description
Sherwood Ave in Myers Park is one of the most sought after streets in Charlotte. This custom home was built in 2010 w/the utmost attention to detail & finishes. An open living area allows easy access from formal areas to the outdoor pool & entertaining area. The main level features a 750 bottle wine cellar, paneled study, alcove for a second office & a large primary suite. Upstairs are 4 additional secondary bedrooms each w/a private bathroom. Both bonus & rec rooms are comfortable lounging for movies &/or games to occur at the same time. The stone work both in & out is from the Old Crow Distillery circa 1835 located in Kentucky. The upstairs family room fireplace mantle is reclaimed wood from an old SC church & the powder room sink was carved from a large piece of marble & imported from Italy. The backyard is perfect for entertaining by the swimming pool, dining alfresco, or relaxing by the wood burning fireplace. Roof is synthetic slate & copper. This home will be a pleasure to see!
Location
State NC
County Mecklenburg
Zoning R3
Rooms
Main Level Bedrooms 1
Interior
Interior Features Attic Walk In, Built-in Features, Central Vacuum, Entrance Foyer, Kitchen Island, Open Floorplan, Tray Ceiling(s), Walk-In Closet(s), Walk-In Pantry
Heating Central, Forced Air, Natural Gas, Radiant Floor, Zoned
Cooling Central Air
Flooring Carpet, Marble, Tile, Wood
Fireplaces Type Family Room, Gas Log, Gas Starter, Gas Vented, Living Room, Outside, Porch, Recreation Room, Wood Burning
Fireplace true
Appliance Double Oven, Exhaust Hood, Gas Range, Indoor Grill, Microwave, Refrigerator, Tankless Water Heater, Warming Drawer, Washer/Dryer
Exterior
Exterior Feature Gas Grill, In-Ground Irrigation, In Ground Pool
Garage Spaces 3.0
Fence Back Yard, Privacy
Roof Type Metal,Other - See Remarks
Garage true
Building
Lot Description Corner Lot
Foundation Crawl Space
Sewer Public Sewer
Water City
Level or Stories Two
Structure Type Stone
New Construction false
Schools
Elementary Schools Dilworth Latta Campus/Dilworth Sedgefield Campus
Middle Schools Sedgefield
High Schools Myers Park
Others
Senior Community false
Restrictions Deed
Special Listing Condition None
Read Less
Want to know what your home might be worth? Contact us for a FREE valuation!

Our team is ready to help you sell your home for the highest possible price ASAP
© 2024 Listings courtesy of Canopy MLS as distributed by MLS GRID. All Rights Reserved.
Bought with Susan May • Corcoran HM Properties






