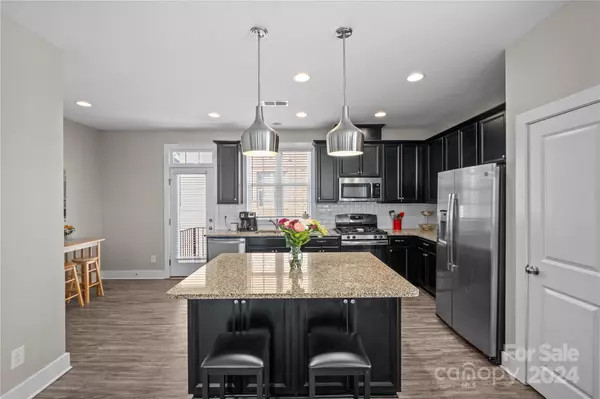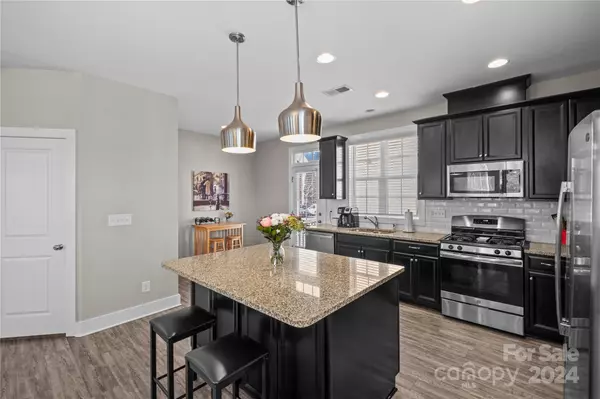$400,000
$405,000
1.2%For more information regarding the value of a property, please contact us for a free consultation.
2237 Silver Crescent DR Charlotte, NC 28273
3 Beds
3 Baths
2,016 SqFt
Key Details
Sold Price $400,000
Property Type Townhouse
Sub Type Townhouse
Listing Status Sold
Purchase Type For Sale
Square Footage 2,016 sqft
Price per Sqft $198
Subdivision The Avenues At Ayrsley
MLS Listing ID 4099324
Sold Date 03/28/24
Bedrooms 3
Full Baths 2
Half Baths 1
HOA Fees $151/mo
HOA Y/N 1
Abv Grd Liv Area 2,016
Year Built 2019
Property Description
This exceptional all-brick end unit townhome in the Avenues at Arsley checks all the boxes! There's plenty of natural light throughout, a thoughtfully designed open floor plan, and a large 2 car garage with driveway parking too. Walking inside, you'll love the main floor bonus room, ideal for an office, second entertaining space, or kids play room. Upstairs you'll find a large kitchen with granite counters, SS appliances, gas stove, and plenty of storage. The kitchen flows seamlessly into the dining area and living room, and is perfect for entertaining guests or unwinding after a long day. The 3rd floor features the generous primary suite with a walk-in closet and large bathroom, as well as the spare bedrooms and bathroom. Conveniently located within walking distance of a dozen restaurants, many shops, and only minutes to 485 and 77, you'll love where you live. Welcome home!
Location
State NC
County Mecklenburg
Building/Complex Name The Avenues at Ayrsley
Zoning CAC-2
Interior
Interior Features Attic Stairs Pulldown, Cable Prewire, Kitchen Island, Open Floorplan, Pantry, Walk-In Closet(s)
Heating Natural Gas
Cooling Central Air
Flooring Carpet, Tile, Vinyl
Fireplaces Type Gas
Fireplace false
Appliance Dishwasher, Disposal, Dryer, Gas Range, Gas Water Heater, Microwave, Plumbed For Ice Maker, Refrigerator, Washer/Dryer
Exterior
Garage Spaces 2.0
Roof Type Shingle
Garage true
Building
Lot Description End Unit
Foundation Slab
Sewer Public Sewer
Water City
Level or Stories Three
Structure Type Brick Full
New Construction false
Schools
Elementary Schools Unspecified
Middle Schools Unspecified
High Schools Unspecified
Others
HOA Name CAMS
Senior Community false
Acceptable Financing Cash, Conventional
Listing Terms Cash, Conventional
Special Listing Condition None
Read Less
Want to know what your home might be worth? Contact us for a FREE valuation!

Our team is ready to help you sell your home for the highest possible price ASAP
© 2024 Listings courtesy of Canopy MLS as distributed by MLS GRID. All Rights Reserved.
Bought with Brad Echterling • RE/MAX Metro Realty






