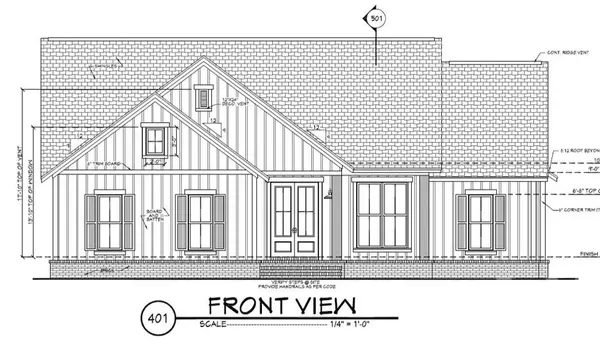$373,500
$369,999
0.9%For more information regarding the value of a property, please contact us for a free consultation.
1006 Richmond DR Rock Hill, SC 29732
3 Beds
2 Baths
1,398 SqFt
Key Details
Sold Price $373,500
Property Type Single Family Home
Sub Type Single Family Residence
Listing Status Sold
Purchase Type For Sale
Square Footage 1,398 sqft
Price per Sqft $267
Subdivision Cherry Broad Acres
MLS Listing ID 4044728
Sold Date 05/03/24
Style Ranch
Bedrooms 3
Full Baths 2
Construction Status Proposed
Abv Grd Liv Area 1,398
Year Built 2024
Lot Size 0.690 Acres
Acres 0.69
Property Description
Welcome to this stunning new construction home! This spacious residence boasts 3 bedrooms & 2 bathrooms, perfect for comfortable living. The modern kitchen features a stylish island & a convenient breakfast bar, ideal for quick meals or entertaining guests. Whether you prefer a morning coffee on the front porch or a relaxing evening on the rear porch, you'll have the perfect spot to unwind & soak in the surroundings. The side load 2-car attached garage adds a touch of elegance to the exterior & enhances the curb appeal. Situated in a desirable location, this home is close to city parks, allowing you to enjoy outdoor activities & nature just a stone's throw away. Convenience is key, & this home delivers. You'll appreciate the proximity to shopping & dining options, making errands & entertaining a breeze. Plus, the drop zone provides a practical space for organizing belongings as you come & go. Construction will begin once contract is signed. Also being sold as a vacant lot MLS# 4043227.
Location
State SC
County York
Zoning SF-3
Rooms
Main Level Bedrooms 3
Interior
Interior Features Breakfast Bar, Drop Zone, Kitchen Island, Tray Ceiling(s), Walk-In Closet(s)
Heating Central, Natural Gas
Cooling Ceiling Fan(s), Central Air
Flooring Vinyl
Fireplace false
Appliance Dishwasher, Electric Oven, Electric Range, Microwave
Exterior
Garage Spaces 2.0
Garage true
Building
Lot Description Corner Lot
Foundation Crawl Space
Sewer Public Sewer
Water City
Architectural Style Ranch
Level or Stories One
Structure Type Vinyl
New Construction true
Construction Status Proposed
Schools
Elementary Schools Richmond Drive
Middle Schools Sullivan
High Schools South Pointe (Sc)
Others
Senior Community false
Acceptable Financing Cash, Construction Perm Loan, Conventional, FHA, VA Loan
Listing Terms Cash, Construction Perm Loan, Conventional, FHA, VA Loan
Special Listing Condition None
Read Less
Want to know what your home might be worth? Contact us for a FREE valuation!

Our team is ready to help you sell your home for the highest possible price ASAP
© 2024 Listings courtesy of Canopy MLS as distributed by MLS GRID. All Rights Reserved.
Bought with Tammy Tyree • Rinehart Realty Corporation






