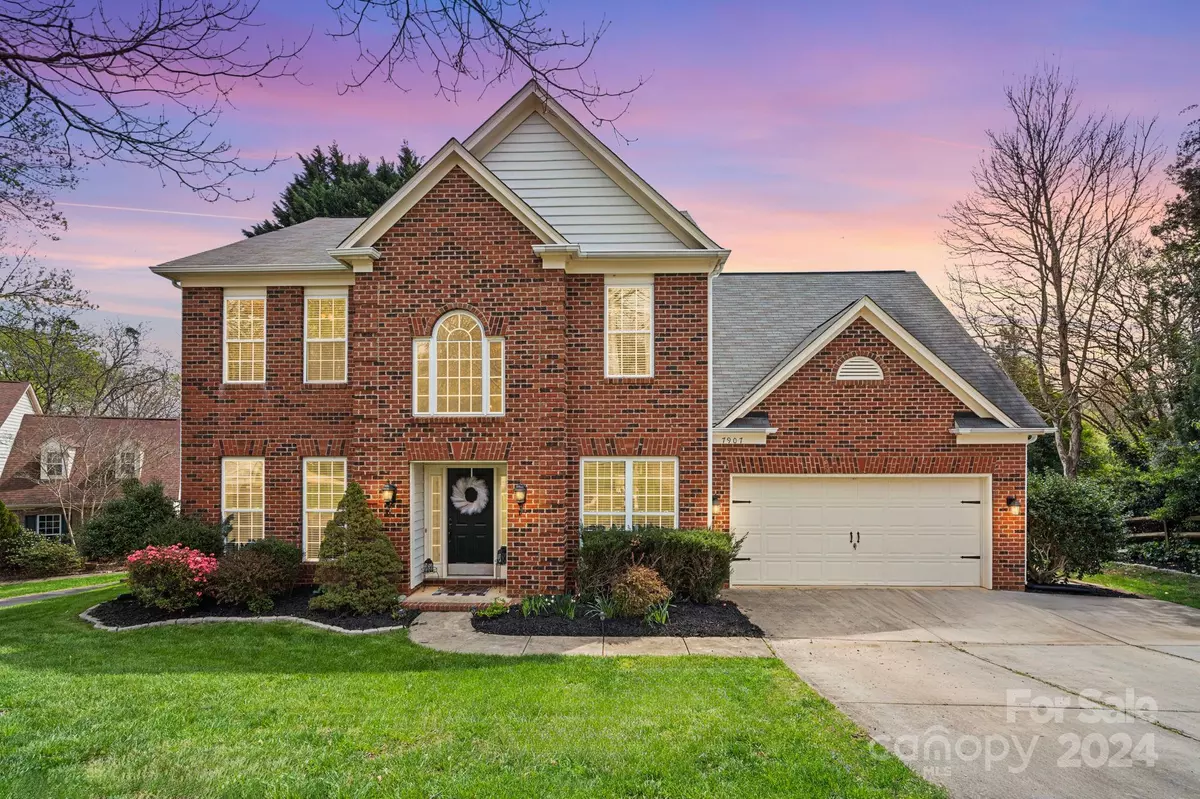$574,500
$549,900
4.5%For more information regarding the value of a property, please contact us for a free consultation.
7907 Fairmeadows DR Charlotte, NC 28269
5 Beds
3 Baths
2,691 SqFt
Key Details
Sold Price $574,500
Property Type Single Family Home
Sub Type Single Family Residence
Listing Status Sold
Purchase Type For Sale
Square Footage 2,691 sqft
Price per Sqft $213
Subdivision Highland Creek
MLS Listing ID 4119577
Sold Date 05/06/24
Style Traditional
Bedrooms 5
Full Baths 2
Half Baths 1
Construction Status Completed
HOA Fees $65/qua
HOA Y/N 1
Abv Grd Liv Area 2,691
Year Built 1998
Lot Size 0.285 Acres
Acres 0.285
Property Description
Welcome to highly desirable Highland Creek! This cul-de-sac lot boasts a location right on the golf course, offering breathtaking year round views from the comfort of your own backyard. The spacious open floor plan features new LVP throughout the entire main level. The updated kitchen highlights beautiful quartz countertops, an island, SS appliances, and a touch-less faucet. The home also features a butler's pantry, half bath, and laundry room on the main level. Upstairs, the primary suite includes vaulted ceilings, a large WIC, and updated primary bath. With 5 total bedrooms, there's ample space for family and guests! Outside, enjoy the screened in porch and large freshly painted deck overlooking the 16th hole tee box! Professionally installed epoxy flooring in the garage seamlessly extends the living space. Neighborhood includes tennis/pickle ball courts, multiple pools, playgrounds and parks, and even a beer garden! Convenient location close to highways, dining, and shopping!
Location
State NC
County Mecklenburg
Zoning R9PUD
Interior
Interior Features Attic Stairs Pulldown, Attic Walk In, Entrance Foyer, Kitchen Island, Open Floorplan, Pantry, Storage, Vaulted Ceiling(s), Walk-In Closet(s)
Heating Forced Air, Natural Gas
Cooling Central Air
Flooring Carpet, Tile, Vinyl
Fireplaces Type Living Room, Wood Burning
Fireplace true
Appliance Dishwasher, Disposal, Electric Cooktop, Exhaust Hood, Microwave, Plumbed For Ice Maker, Refrigerator, Wall Oven
Exterior
Garage Spaces 2.0
Community Features Clubhouse, Fitness Center, Golf, Outdoor Pool, Picnic Area, Playground, Pond, Recreation Area, Sidewalks, Sport Court, Street Lights, Tennis Court(s), Walking Trails
View Golf Course, Year Round
Garage true
Building
Lot Description Cul-De-Sac, On Golf Course, Wooded, Views
Foundation Slab
Builder Name Pulte
Sewer Public Sewer
Water City
Architectural Style Traditional
Level or Stories Two
Structure Type Brick Partial,Vinyl
New Construction false
Construction Status Completed
Schools
Elementary Schools Highland Creek
Middle Schools Ridge Road
High Schools Mallard Creek
Others
HOA Name Hawthorne Management
Senior Community false
Restrictions Architectural Review,Subdivision
Acceptable Financing Cash, Conventional, VA Loan
Listing Terms Cash, Conventional, VA Loan
Special Listing Condition None
Read Less
Want to know what your home might be worth? Contact us for a FREE valuation!

Our team is ready to help you sell your home for the highest possible price ASAP
© 2024 Listings courtesy of Canopy MLS as distributed by MLS GRID. All Rights Reserved.
Bought with Maren Brisson • Corcoran HM Properties






