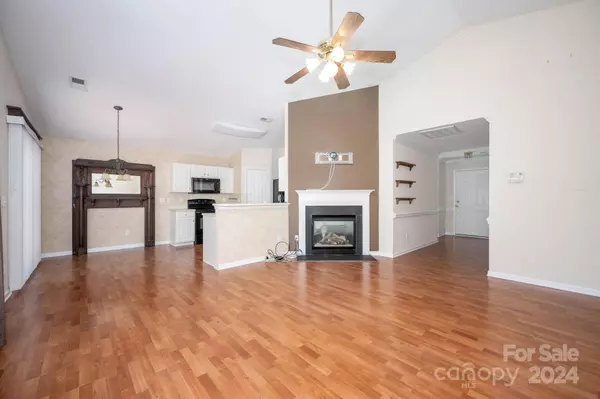$325,000
$335,000
3.0%For more information regarding the value of a property, please contact us for a free consultation.
5111 Bentgrass Run DR Charlotte, NC 28269
3 Beds
2 Baths
1,248 SqFt
Key Details
Sold Price $325,000
Property Type Single Family Home
Sub Type Single Family Residence
Listing Status Sold
Purchase Type For Sale
Square Footage 1,248 sqft
Price per Sqft $260
Subdivision Highland Creek
MLS Listing ID 4123771
Sold Date 05/09/24
Style Traditional
Bedrooms 3
Full Baths 2
Construction Status Completed
HOA Fees $65/qua
HOA Y/N 1
Abv Grd Liv Area 1,248
Year Built 2000
Lot Size 6,054 Sqft
Acres 0.139
Lot Dimensions 63x116x37x47x70
Property Description
Welcome Home to your RANCH home in highly desirable HIGHLAND CREEK! The single-story layout not only emphasizes convenience and accessibility but also ensures a harmonious flow making it ideal for anyone seeking the simplicity and ease of ONE-LEVEL living. The primacy suite offers privacy as it is situated off of the living room and the other two bedrooms are steps from the foyer and secondary full bathroom. This wonderful home is located next to one of Highland Creek's beautiful walking trails and playground areas. With its convenient location, stylish design, and welcoming atmosphere, this home is ready to welcome you!! *MULTIPLE OFFERS RECEIVED
Location
State NC
County Mecklenburg
Zoning R9PUD
Rooms
Main Level Bedrooms 3
Interior
Interior Features Cable Prewire, Entrance Foyer, Open Floorplan, Split Bedroom, Walk-In Closet(s)
Heating Central, Electric, Forced Air
Cooling Ceiling Fan(s), Central Air, Electric
Flooring Carpet, Laminate, Linoleum
Fireplaces Type Living Room
Fireplace true
Appliance Dishwasher, Disposal, Dryer, Electric Cooktop, Electric Oven, Microwave, Refrigerator, Washer/Dryer
Exterior
Garage Spaces 2.0
Community Features Clubhouse, Dog Park, Fitness Center, Game Court, Golf, Outdoor Pool, Picnic Area, Playground, Pond, Recreation Area, Sidewalks, Sport Court, Street Lights, Tennis Court(s), Walking Trails
Utilities Available Cable Available, Gas
Roof Type Shingle
Garage true
Building
Lot Description Level
Foundation Crawl Space
Sewer Public Sewer
Water City
Architectural Style Traditional
Level or Stories One
Structure Type Brick Partial,Vinyl
New Construction false
Construction Status Completed
Schools
Elementary Schools Highland Creek
Middle Schools Ridge Road
High Schools Mallard Creek
Others
HOA Name Hawthorne Management
Senior Community false
Restrictions Architectural Review
Acceptable Financing Cash, Conventional, FHA, VA Loan
Listing Terms Cash, Conventional, FHA, VA Loan
Special Listing Condition None
Read Less
Want to know what your home might be worth? Contact us for a FREE valuation!

Our team is ready to help you sell your home for the highest possible price ASAP
© 2024 Listings courtesy of Canopy MLS as distributed by MLS GRID. All Rights Reserved.
Bought with Lisa Lewis • Southern Homes of the Carolinas, Inc






