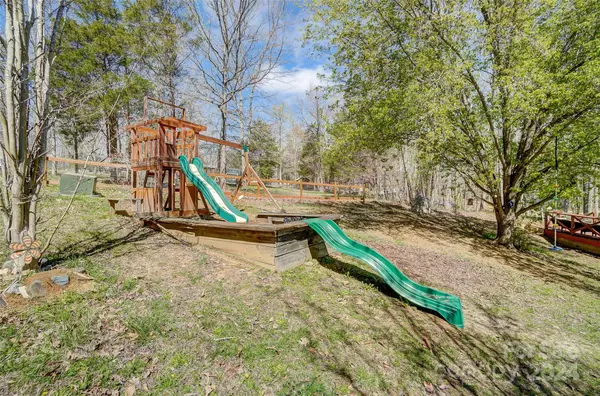$325,000
$325,000
For more information regarding the value of a property, please contact us for a free consultation.
1914 Barkley RD Midland, NC 28107
3 Beds
2 Baths
1,596 SqFt
Key Details
Sold Price $325,000
Property Type Single Family Home
Sub Type Single Family Residence
Listing Status Sold
Purchase Type For Sale
Square Footage 1,596 sqft
Price per Sqft $203
MLS Listing ID 4118235
Sold Date 05/13/24
Bedrooms 3
Full Baths 2
Construction Status Completed
Abv Grd Liv Area 1,596
Year Built 1997
Lot Size 1.420 Acres
Acres 1.42
Property Sub-Type Single Family Residence
Property Description
Embrace countryside tranquility with this charming 3-bedroom, 2-bath ranch-style home near Charlotte. Enjoy a serene lifestyle without HOA restrictions, featuring a split floor plan for privacy, a cozy fireplace in the spacious living room, and a chef's delight kitchen with stainless steel appliances and an island. This property is fully fenced, offering walk-in closets in all bedrooms, a large front deck, and a new Water Softener system installed in 2020. The expansive back deck and robust steel two-car garage enhance outdoor living, with serene views and frequent deer sightings. A creek beyond the backyard fence adds to the natural wonder, audible in the morning's quiet. The long driveway lined with bamboo sets a welcoming path to this blend of rural charm and accessibility, a perfect retreat close to urban conveniences.
Location
State NC
County Cabarrus
Zoning CR
Rooms
Main Level Bedrooms 3
Interior
Interior Features Attic Stairs Pulldown, Breakfast Bar, Garden Tub, Kitchen Island, Open Floorplan, Split Bedroom, Vaulted Ceiling(s), Walk-In Closet(s)
Heating Forced Air, Heat Pump, Sealed Combustion Fireplace
Cooling Central Air
Flooring Carpet, Tile, Linoleum, Vinyl
Fireplaces Type Living Room, Wood Burning
Fireplace true
Appliance Electric Oven, Electric Range, Exhaust Fan, Filtration System, Microwave, Refrigerator, Water Softener
Laundry Electric Dryer Hookup, Inside, Laundry Room, Main Level, Washer Hookup
Exterior
Garage Spaces 2.0
Fence Full
Utilities Available Cable Available, Cable Connected, Electricity Connected, Satellite Internet Available
Roof Type Shingle,Wood
Street Surface Asphalt,Gravel,Paved
Accessibility Two or More Access Exits, Bath 60 Inch Turning Radius, Door Width 32 Inches or More, Swing In Door(s), Garage Door Height Greater Than 84 inches, No Interior Steps
Porch Deck, Front Porch, Rear Porch
Garage true
Building
Lot Description Sloped, Creek/Stream, Wooded
Foundation Crawl Space
Sewer Septic Installed
Water Well
Level or Stories One
Structure Type Vinyl
New Construction false
Construction Status Completed
Schools
Elementary Schools Unspecified
Middle Schools Unspecified
High Schools Unspecified
Others
Senior Community false
Acceptable Financing Cash, Conventional, FHA
Listing Terms Cash, Conventional, FHA
Special Listing Condition None
Read Less
Want to know what your home might be worth? Contact us for a FREE valuation!

Our team is ready to help you sell your home for the highest possible price ASAP
© 2025 Listings courtesy of Canopy MLS as distributed by MLS GRID. All Rights Reserved.
Bought with Connor Klassen • Coldwell Banker Realty





