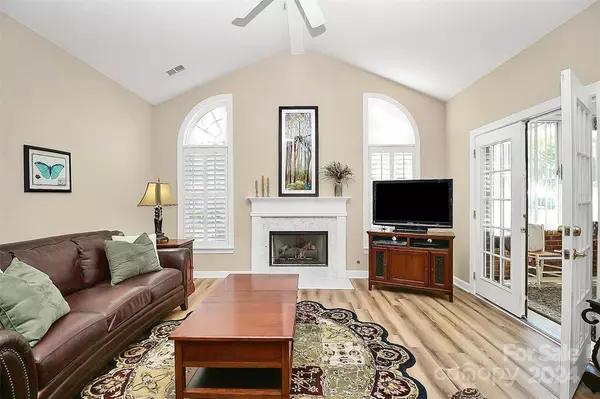$420,000
$410,000
2.4%For more information regarding the value of a property, please contact us for a free consultation.
8235 Windsor Ridge DR Charlotte, NC 28277
2 Beds
2 Baths
1,472 SqFt
Key Details
Sold Price $420,000
Property Type Condo
Sub Type Condominium
Listing Status Sold
Purchase Type For Sale
Square Footage 1,472 sqft
Price per Sqft $285
Subdivision Windsor Oaks
MLS Listing ID 4129263
Sold Date 05/29/24
Style Transitional
Bedrooms 2
Full Baths 2
HOA Fees $385/mo
HOA Y/N 1
Abv Grd Liv Area 1,472
Year Built 2002
Property Description
ENJOY ONE LEVEL LIVING AND THE SUPER LOCATION OF THIS NICELY APPOINTED WINDSOR OAKS HOME.
New luxury vinyl plank floors flow throughout the main living areas, kitchen and primary bedroom suite, including closets and laundry area. The beautiful light-filled living room features a gas log fireplace, vaulted ceiling and plantation shutters. The kitchen is outfitted with granite countertops, single bowl sink, tile backsplash and stainless appliances, including the refrigerator. Relaxing ensuite bedroom has tray ceiling, bathroom with dual bowl vanity, walk-in shower and large walk-in closet. Enjoy a good book or sip your morning coffee while lounging in the sunroom. Check out the flex room which could be a study, den, office, hobby room or 3rd bedroom, whatever space you need. Oversized 2 car garage even has a wash sink. Experience this perfect Ballantyne area location between Blakeney & Stonecrest. Minutes to shopping, work, appointments, restaurants, entertainment and more.
Location
State NC
County Mecklenburg
Zoning R8MFCD
Rooms
Main Level Bedrooms 2
Interior
Interior Features Cable Prewire, Open Floorplan, Pantry, Tray Ceiling(s), Vaulted Ceiling(s), Walk-In Closet(s)
Heating Heat Pump
Cooling Ceiling Fan(s), Heat Pump
Flooring Carpet, Tile, Vinyl
Fireplaces Type Gas Log, Living Room
Fireplace true
Appliance Dishwasher, Disposal, Dryer, Electric Range, Exhaust Fan, Microwave, Refrigerator, Self Cleaning Oven, Washer/Dryer
Exterior
Exterior Feature Lawn Maintenance
Garage Spaces 2.0
Community Features Clubhouse, Fitness Center, Outdoor Pool, Sidewalks, Street Lights
Roof Type Shingle
Garage true
Building
Foundation Slab
Sewer Public Sewer
Water City
Architectural Style Transitional
Level or Stories One
Structure Type Brick Full,Other - See Remarks
New Construction false
Schools
Elementary Schools Hawk Ridge
Middle Schools J.M. Robinson
High Schools Ardrey Kell
Others
HOA Name Cedar Management
Senior Community false
Acceptable Financing Cash, Conventional
Listing Terms Cash, Conventional
Special Listing Condition None
Read Less
Want to know what your home might be worth? Contact us for a FREE valuation!

Our team is ready to help you sell your home for the highest possible price ASAP
© 2024 Listings courtesy of Canopy MLS as distributed by MLS GRID. All Rights Reserved.
Bought with Abigail Voorhees • Helen Adams Realty






