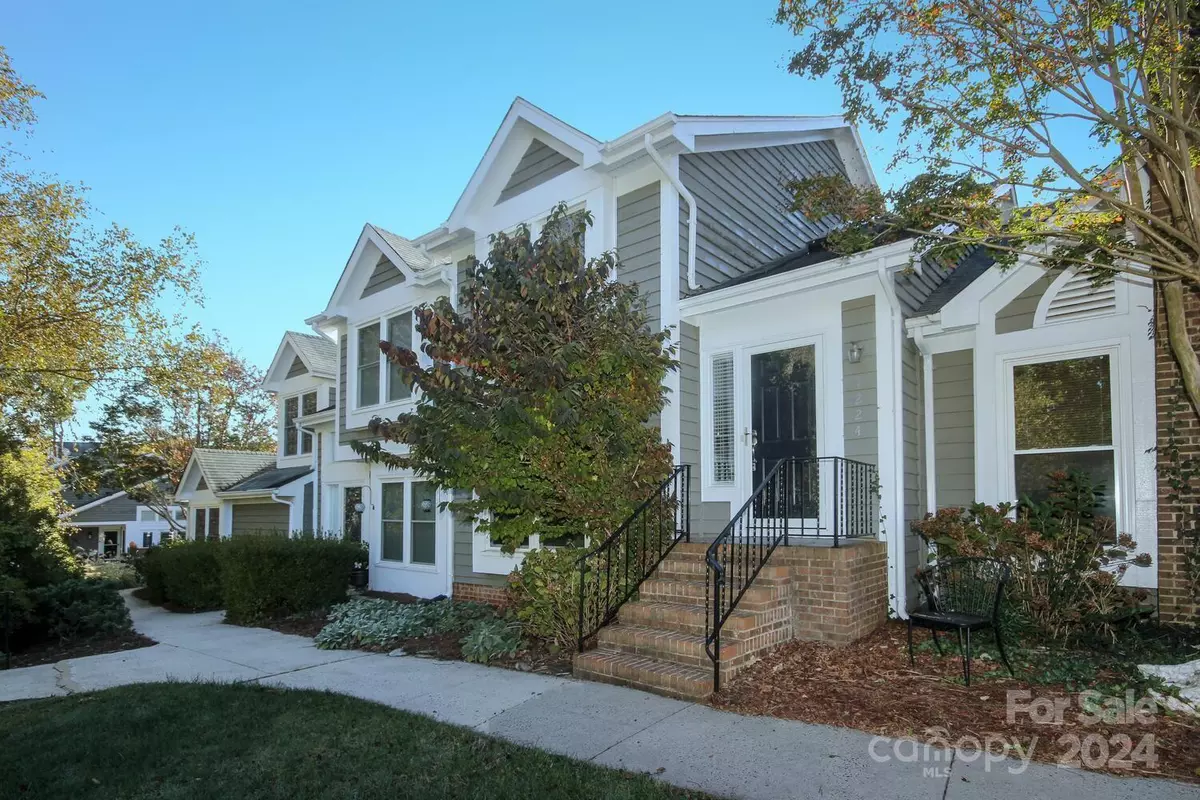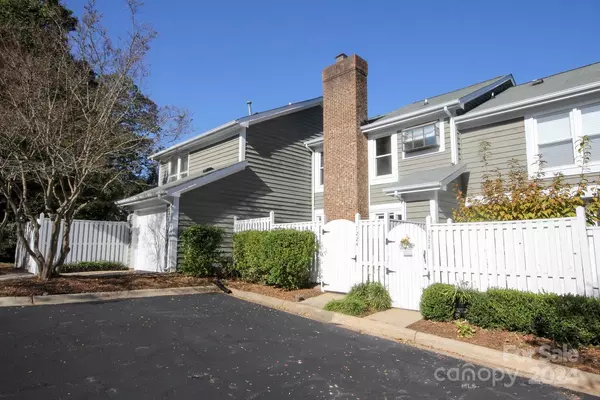$320,000
$315,000
1.6%For more information regarding the value of a property, please contact us for a free consultation.
7224 Meeting ST Charlotte, NC 28210
2 Beds
3 Baths
1,299 SqFt
Key Details
Sold Price $320,000
Property Type Townhouse
Sub Type Townhouse
Listing Status Sold
Purchase Type For Sale
Square Footage 1,299 sqft
Price per Sqft $246
MLS Listing ID 4121494
Sold Date 05/29/24
Style Traditional
Bedrooms 2
Full Baths 2
Half Baths 1
HOA Fees $380/mo
HOA Y/N 1
Abv Grd Liv Area 1,299
Year Built 1985
Property Sub-Type Townhouse
Property Description
Location, Location, Location. Convenience to Southpark, restaurants and Uptown. This updated, convenient and styled (freshly painted and new carpet) offers an open floor plan concept; dining area with wet bar area and fireplace; updated kitchen with granite countertops, appliances; gas cooktop and outdoor patio. HVAC is approximately 4+; new roof. Upstairs features primary bedroom with En Suite. Unit offers tons of natural light and skylight too. Laminate wood and carpeting up and down. Bathrooms have been updated. The community has a pool, clubhouse, fitness and much more. The complex is well manicured and maintained. Visit website: http://www.thegatesatqh.com; see tour: https://catch-light-studio.seehouseat.com/2064492?idx=1
Location
State NC
County Mecklenburg
Building/Complex Name The Gates at Quail Hollow
Zoning R12PUD
Interior
Interior Features Attic Stairs Pulldown, Breakfast Bar, Entrance Foyer, Open Floorplan, Wet Bar
Heating Heat Pump
Cooling Ceiling Fan(s), Central Air, Heat Pump
Flooring Carpet, Tile
Fireplaces Type Other - See Remarks
Fireplace true
Appliance Dishwasher, Electric Water Heater, Gas Cooktop, Plumbed For Ice Maker
Laundry Electric Dryer Hookup, Laundry Closet, Upper Level
Exterior
Community Features Clubhouse, Fitness Center, Outdoor Pool, Picnic Area, Street Lights, Other
Utilities Available Gas
Waterfront Description None
Roof Type Other - See Remarks
Street Surface None,Paved
Porch Front Porch, Patio
Garage false
Building
Foundation Slab
Sewer Public Sewer
Water City
Architectural Style Traditional
Level or Stories Two
Structure Type Wood
New Construction false
Schools
Elementary Schools Unspecified
Middle Schools Unspecified
High Schools Unspecified
Others
Pets Allowed Yes
HOA Name Cusick
Senior Community false
Restrictions Architectural Review
Acceptable Financing Cash, Conventional
Listing Terms Cash, Conventional
Special Listing Condition None
Read Less
Want to know what your home might be worth? Contact us for a FREE valuation!

Our team is ready to help you sell your home for the highest possible price ASAP
© 2025 Listings courtesy of Canopy MLS as distributed by MLS GRID. All Rights Reserved.
Bought with Lisa Tomlinson • Helen Adams Realty





