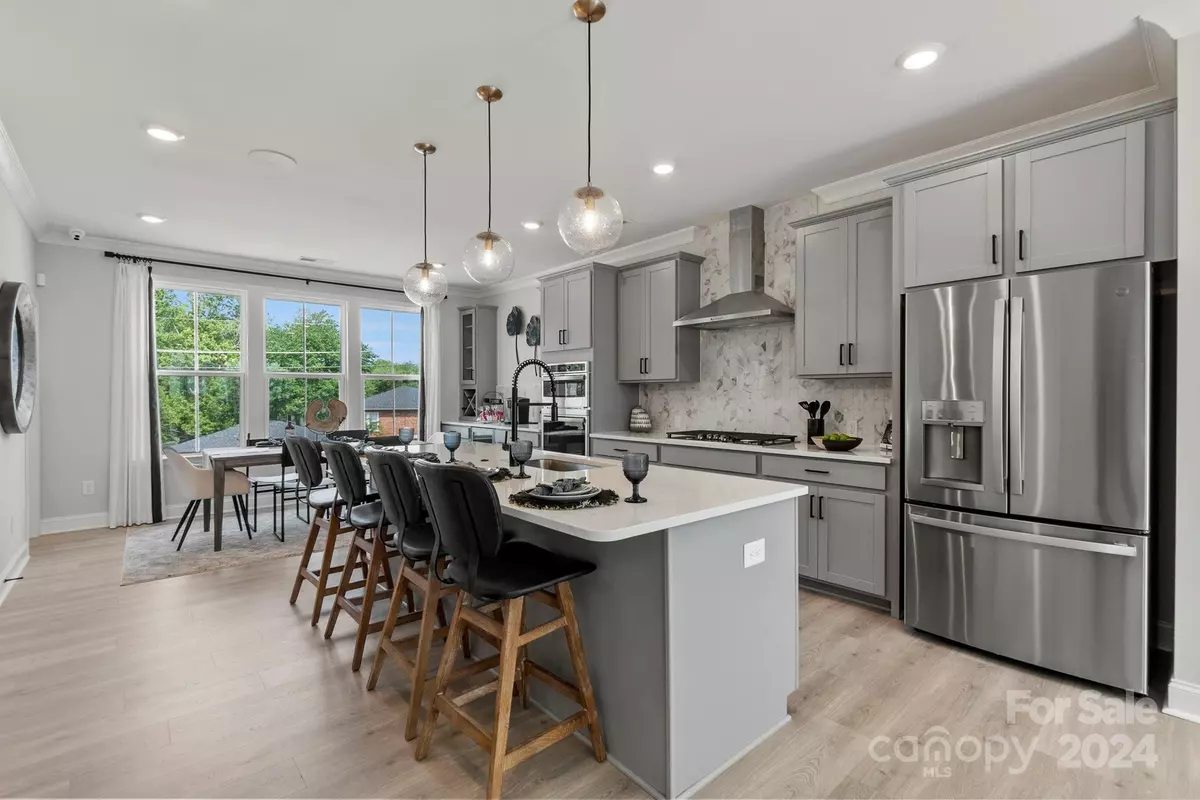$376,590
$376,590
For more information regarding the value of a property, please contact us for a free consultation.
2527 Otto LN Charlotte, NC 28262
3 Beds
3 Baths
1,895 SqFt
Key Details
Sold Price $376,590
Property Type Townhouse
Sub Type Townhouse
Listing Status Sold
Purchase Type For Sale
Square Footage 1,895 sqft
Price per Sqft $198
Subdivision Mineral Springs
MLS Listing ID 4117111
Sold Date 05/30/24
Style Transitional
Bedrooms 3
Full Baths 2
Half Baths 1
Construction Status Under Construction
HOA Fees $210/mo
HOA Y/N 1
Abv Grd Liv Area 1,895
Year Built 2024
Lot Size 1,568 Sqft
Acres 0.036
Lot Dimensions 21 x 43
Property Description
MLS # 4117111 REPRESENTATIVE PHOTOS ADDED. Summer Completion! Discover the captivating Breckenridge III plan. Ascend the gracious foyer leading upstairs to the main living area, ensuring a seamless transition between spaces. The main floor presents an enchanting open-concept design, featuring a spacious gathering room with an appealing deck, a kitchen boasting a generously sized center island, and a dining area with an adjacent powder room. This level is meticulously crafted to foster a warm and inviting atmosphere, perfect for bringing people together. Continue to the third floor, where the enchantment persists with three bedrooms, including the luxurious owner's suite. Indulge in the deluxe owner's suite, complete with a spacious bath, dual sinks, vanities, and ample walk-in closets, ensuring comfort and luxury throughout. Design options include: Signature Canvas Collection - Symphony.
Location
State NC
County Mecklenburg
Building/Complex Name Mineral Springs
Zoning N2-b
Interior
Interior Features Attic Stairs Pulldown, Entrance Foyer, Kitchen Island, Open Floorplan, Pantry, Walk-In Closet(s)
Heating Natural Gas, Zoned
Cooling Multi Units, Zoned
Flooring Carpet, Laminate, Tile
Fireplace false
Appliance Dishwasher, Disposal, Electric Water Heater, Exhaust Fan, Gas Range, Microwave, Plumbed For Ice Maker, Wall Oven
Exterior
Exterior Feature Lawn Maintenance, Rooftop Terrace
Garage Spaces 2.0
Community Features Sidewalks, Street Lights, Other
Garage true
Building
Foundation Slab
Builder Name Taylor Morrison
Sewer Public Sewer
Water City
Architectural Style Transitional
Level or Stories Three
Structure Type Brick Partial,Fiber Cement
New Construction true
Construction Status Under Construction
Schools
Elementary Schools Governors Village
Middle Schools Governors Village
High Schools Julius L. Chambers
Others
HOA Name Braesael Management Company
Senior Community false
Restrictions Architectural Review
Acceptable Financing Cash, Conventional, FHA, VA Loan
Listing Terms Cash, Conventional, FHA, VA Loan
Special Listing Condition None
Read Less
Want to know what your home might be worth? Contact us for a FREE valuation!

Our team is ready to help you sell your home for the highest possible price ASAP
© 2024 Listings courtesy of Canopy MLS as distributed by MLS GRID. All Rights Reserved.
Bought with Ripal Patel • COMPASS






