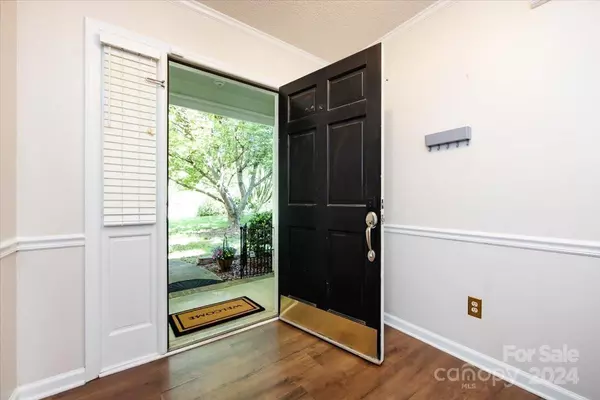$432,500
$432,500
For more information regarding the value of a property, please contact us for a free consultation.
3016 Mill Stream CT Matthews, NC 28104
3 Beds
2 Baths
1,715 SqFt
Key Details
Sold Price $432,500
Property Type Single Family Home
Sub Type Single Family Residence
Listing Status Sold
Purchase Type For Sale
Square Footage 1,715 sqft
Price per Sqft $252
Subdivision Hunley Creek
MLS Listing ID 4135416
Sold Date 06/21/24
Bedrooms 3
Full Baths 2
HOA Fees $29/ann
HOA Y/N 1
Abv Grd Liv Area 1,715
Year Built 1992
Lot Size 0.590 Acres
Acres 0.59
Lot Dimensions 57x247x168x232
Property Description
Professional photos coming soon. Very private ranch on over a half an acre cul-de-sac lot in UNION County. This split floor plan in Hunley Creek offers 3 bedrooms, 2 baths, a formal dining room or office, kitchen with breakfast and a 4 season room that is enclosed with glass or open them up for a screened in porch. Gorgeous vaulted and beamed ceilings in great room, dining room and primary bedroom. White kitchen with new granite, new range, dishwasher and refrigerator. Large mud room/laundry with lots of extra storage with washer and dryer conveying. The primary bedroom has two walk in closets and bath with garden tub and separate shower. The house features an extra long driveway with parking for multiple cars. Security system with all cameras to remain. Community pool and tennis included in HOA. This home is in a great location, just inside Union County with very easy access to I-485 and Stevens Mill Shopping Center. Currently zoned for Porter Ridge Schools.
Location
State NC
County Union
Zoning AN4
Rooms
Main Level Bedrooms 3
Interior
Interior Features Pantry, Split Bedroom, Storage, Walk-In Closet(s)
Heating Natural Gas
Cooling Ceiling Fan(s), Central Air
Flooring Laminate, Tile, Vinyl
Appliance Dishwasher, Dryer, Electric Range, Microwave, Refrigerator, Washer
Exterior
Garage Spaces 2.0
Fence Back Yard
Community Features Outdoor Pool, Playground
Utilities Available Electricity Connected, Gas
Roof Type Shingle
Garage true
Building
Lot Description Cul-De-Sac, Wooded
Foundation Slab
Sewer Public Sewer
Water City
Level or Stories One
Structure Type Hardboard Siding
New Construction false
Schools
Elementary Schools Stallings
Middle Schools Porter Ridge
High Schools Porter Ridge
Others
Senior Community false
Restrictions Architectural Review
Acceptable Financing Cash, Conventional
Listing Terms Cash, Conventional
Special Listing Condition None
Read Less
Want to know what your home might be worth? Contact us for a FREE valuation!

Our team is ready to help you sell your home for the highest possible price ASAP
© 2024 Listings courtesy of Canopy MLS as distributed by MLS GRID. All Rights Reserved.
Bought with Denise Hauser • Keller Williams Connected






