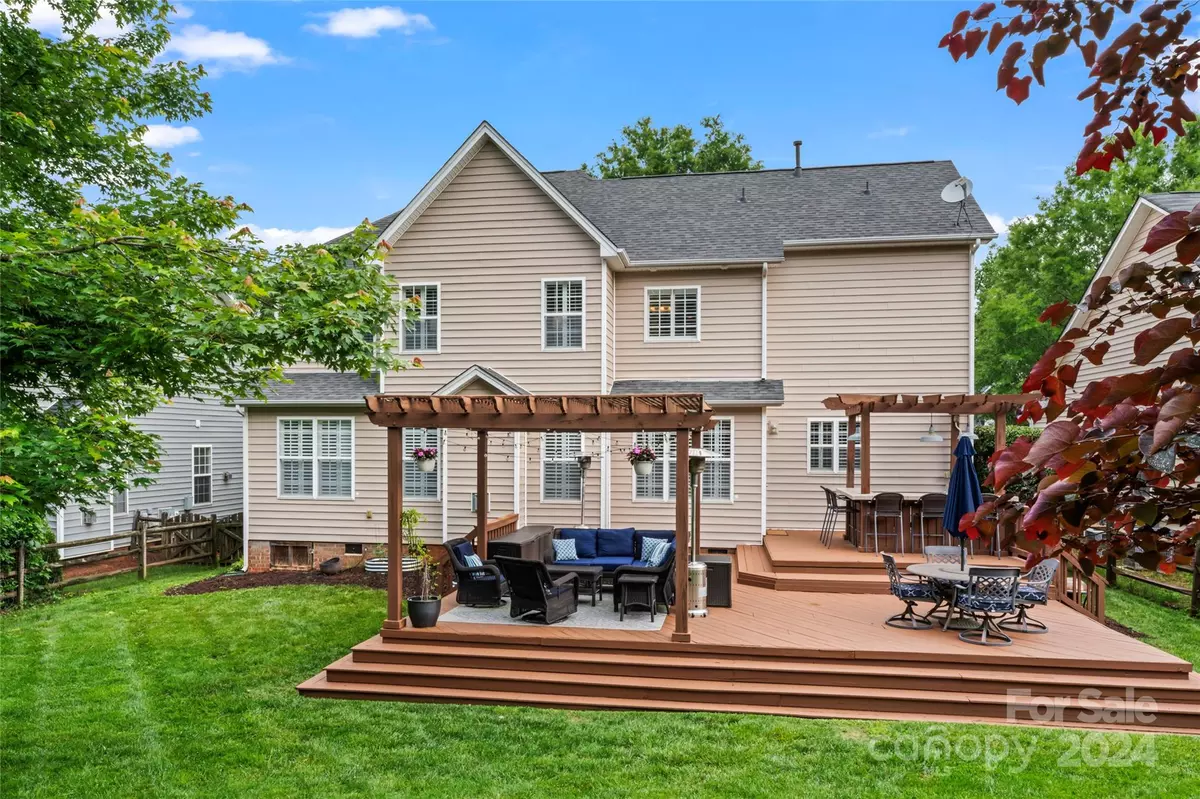$655,000
$615,000
6.5%For more information regarding the value of a property, please contact us for a free consultation.
10041 Falmouth LN Charlotte, NC 28269
4 Beds
3 Baths
3,101 SqFt
Key Details
Sold Price $655,000
Property Type Single Family Home
Sub Type Single Family Residence
Listing Status Sold
Purchase Type For Sale
Square Footage 3,101 sqft
Price per Sqft $211
Subdivision Highland Creek
MLS Listing ID 4142091
Sold Date 06/24/24
Bedrooms 4
Full Baths 3
Construction Status Completed
HOA Fees $65/qua
HOA Y/N 1
Abv Grd Liv Area 3,101
Year Built 2006
Lot Size 0.260 Acres
Acres 0.26
Lot Dimensions 70X160
Property Description
THE TIME HAS COME! Time for a new home & THIS is the one! 3100+ sq ft of indoor living space PLUS an amazing backyard outdoor space will knock your socks off! Cabarrus County side of Highland Creek. Open floor plan features not only beautiful plantation shutters throughout, but a spacious DR perfect for entertaining & a large OFC/LR w/french doors perfect for WFH. Spend quiet evenings by the gas-log FP in the cozy FAM RM or enjoy making delicious meals in the gourmet KIT complete w/granite counters, classic white cabinets, SS appls & the largest pantry you have ever seen! 1st floor BR features a wall-bed as well as a full BA for guests. Upstairs, you'll find a PRIM suite which stretches across the entire rear of the home. Two add'l BRs & HUGE BONUS RM w/built-ins complete the 2nd floor. Outside, the sprawling backyard oasis awaits! Expanded deck w/distinct entertaining areas: belly up to the bar, relaxed seating & dining areas. Retreat to the fire pit for summer s'mores! WELCOME HOME!
Location
State NC
County Cabarrus
Zoning R-CO
Rooms
Main Level Bedrooms 1
Interior
Interior Features Attic Stairs Pulldown, Breakfast Bar, Built-in Features, Garden Tub, Open Floorplan, Walk-In Closet(s), Walk-In Pantry
Heating Forced Air
Cooling Ceiling Fan(s), Central Air
Flooring Carpet, Tile, Wood
Fireplaces Type Family Room, Gas Log
Fireplace true
Appliance Dishwasher, Disposal, Gas Range, Gas Water Heater, Microwave, Plumbed For Ice Maker
Exterior
Exterior Feature In-Ground Irrigation
Garage Spaces 2.0
Fence Back Yard, Fenced, Wood
Community Features Cabana, Clubhouse, Fitness Center, Game Court, Golf, Outdoor Pool, Picnic Area, Playground, Pond, Recreation Area, Sidewalks, Sport Court, Street Lights, Tennis Court(s), Walking Trails, Other
Utilities Available Fiber Optics, Gas, Underground Power Lines, Underground Utilities
Roof Type Shingle
Garage true
Building
Foundation Crawl Space
Builder Name D.R. Horton
Sewer Public Sewer
Water City
Level or Stories Two
Structure Type Brick Partial,Vinyl
New Construction false
Construction Status Completed
Schools
Elementary Schools Cox Mill
Middle Schools Harris Road
High Schools Cox Mill
Others
HOA Name Hawthorne Management
Senior Community false
Acceptable Financing Cash, Conventional, FHA, VA Loan
Listing Terms Cash, Conventional, FHA, VA Loan
Special Listing Condition None
Read Less
Want to know what your home might be worth? Contact us for a FREE valuation!

Our team is ready to help you sell your home for the highest possible price ASAP
© 2024 Listings courtesy of Canopy MLS as distributed by MLS GRID. All Rights Reserved.
Bought with Madhu Narla • Tech Realty LLC






