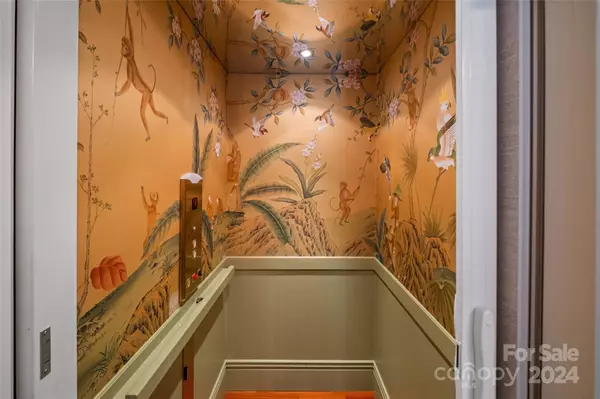$5,600,000
$6,280,000
10.8%For more information regarding the value of a property, please contact us for a free consultation.
1930 Queens RD W Charlotte, NC 28207
7 Beds
10 Baths
9,387 SqFt
Key Details
Sold Price $5,600,000
Property Type Single Family Home
Sub Type Single Family Residence
Listing Status Sold
Purchase Type For Sale
Square Footage 9,387 sqft
Price per Sqft $596
Subdivision Myers Park
MLS Listing ID 4112812
Sold Date 07/03/24
Style Traditional
Bedrooms 7
Full Baths 6
Half Baths 4
Abv Grd Liv Area 7,364
Year Built 1949
Lot Size 0.977 Acres
Acres 0.977
Property Description
Introducing 1930 Queens Rd W, a timeless Myers Park home that captivates the essence of Charlotte's old-world charm. Nestled on an expansive double lot spanning a full acre, this 7300 sq/ft property with private guest house boasts, 6 beds, 5 baths, and 3 half baths. Step into the lush surroundings of this rare gem, where a stunning lap-size pool, spa, and multiple outdoor living spaces await. The property's artificial turf and bluestone hardscape provide a serene setting for relaxation and entertainment. Beautifully updated with traditional features like crown molding, hardwoods, custom built-ins, and marble finishes, this home offers a perfect blend of modern amenities and enduring elegance. Guest home overlooks the picturesque pool and offers a haven of comfort, sophistication, and privacy, with 1 bedroom, 1.5 bathrooms, a modern kitchen, and an upstairs gym. This property is a true testament to unparalleled hospitality and refined living. PRE QUAL/PROOF OR FUNDS REQUIRED TO SHOW!
Location
State NC
County Mecklenburg
Zoning R100
Interior
Interior Features Attic Stairs Pulldown, Built-in Features, Cable Prewire, Central Vacuum, Drop Zone, Elevator, Entrance Foyer, Garden Tub, Kitchen Island, Pantry, Tray Ceiling(s), Walk-In Closet(s), Walk-In Pantry, Wet Bar
Heating Forced Air, Natural Gas
Cooling Central Air
Flooring Marble, Tile, Wood
Fireplaces Type Living Room, Outside, Porch, Wood Burning
Fireplace true
Appliance Bar Fridge, Dishwasher, Disposal, Double Oven, Exhaust Hood, Freezer, Gas Cooktop, Indoor Grill, Refrigerator, Tankless Water Heater, Washer/Dryer, Wine Refrigerator
Exterior
Exterior Feature Gas Grill, In-Ground Irrigation, Outdoor Kitchen, Outdoor Shower, In Ground Pool
Garage Spaces 2.0
Fence Back Yard, Fenced
Utilities Available Gas
Roof Type Slate
Garage true
Building
Foundation Crawl Space
Sewer Public Sewer
Water City
Architectural Style Traditional
Level or Stories Two
Structure Type Brick Full
New Construction false
Schools
Elementary Schools Unspecified
Middle Schools Unspecified
High Schools Unspecified
Others
Senior Community false
Acceptable Financing Cash, Conventional
Listing Terms Cash, Conventional
Special Listing Condition None
Read Less
Want to know what your home might be worth? Contact us for a FREE valuation!

Our team is ready to help you sell your home for the highest possible price ASAP
© 2024 Listings courtesy of Canopy MLS as distributed by MLS GRID. All Rights Reserved.
Bought with Valerie Mitchener • Corcoran HM Properties






