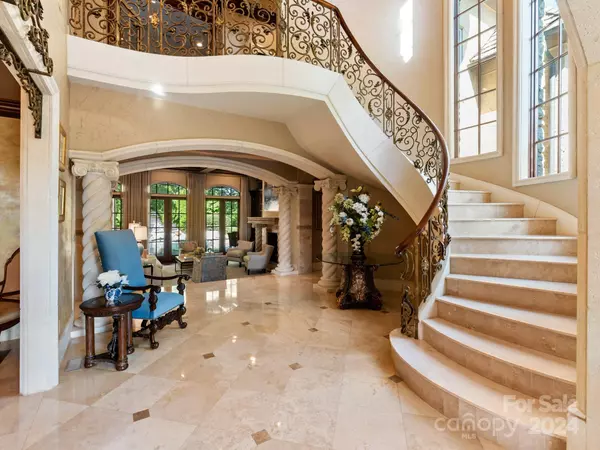$2,875,000
$2,875,000
For more information regarding the value of a property, please contact us for a free consultation.
4501 Old Course DR Charlotte, NC 28277
5 Beds
7 Baths
8,920 SqFt
Key Details
Sold Price $2,875,000
Property Type Single Family Home
Sub Type Single Family Residence
Listing Status Sold
Purchase Type For Sale
Square Footage 8,920 sqft
Price per Sqft $322
Subdivision Piper Glen
MLS Listing ID 4131699
Sold Date 07/08/24
Style European
Bedrooms 5
Full Baths 5
Half Baths 2
HOA Fees $89/qua
HOA Y/N 1
Abv Grd Liv Area 8,214
Year Built 2000
Lot Size 0.740 Acres
Acres 0.74
Lot Dimensions 49'x90'x29'x88'x268'x24'x21'x192'
Property Description
Welcome to this luxurious Piper Glen Estate home, nestled on a .7-acre lot on the 16th green, seamlessly blending grand elegance with everyday comfort. Step into the impressive foyer with a sweeping curved staircase and spectacular stone flooring leading to the impressive Living Rm with a majestic fireplace and French Door & window wall opening to the spectacular Backyard Pool setting. Entertain in style with your Dining Rm walk-in wine cellar & circular Bar vestibule. Great Rm boasts exposed beams and a stone wood-burning fireplace. Or enjoy quiet moments in the sun-filled office and wood-paneled library. The lavish Primary Suite features a sitting room, fireplace, spa-like bath, and covered Terrace access. Outside, the enchanting pool with jacuzzi, 2-tiered waterfall, and outdoor fireplace is ideal for gatherings. The pool house adds a touch of luxury with a private sauna and steam shower. Come experience the unparalleled elegance and exceptional livability of this exquisite Estate!
Location
State NC
County Mecklenburg
Zoning R15CD
Rooms
Main Level Bedrooms 1
Interior
Interior Features Attic Stairs Pulldown, Attic Walk In, Built-in Features, Cable Prewire, Cathedral Ceiling(s), Central Vacuum, Drop Zone, Entrance Foyer, Hot Tub, Kitchen Island, Open Floorplan, Sauna, Storage, Tray Ceiling(s), Walk-In Closet(s), Walk-In Pantry, Wet Bar, Other - See Remarks
Heating Forced Air
Cooling Central Air
Flooring Carpet, Stone, Tile, Wood
Fireplaces Type Den, Gas, Gas Log, Gas Starter, Great Room, Living Room, Primary Bedroom, Recreation Room, Wood Burning, Other - See Remarks
Fireplace true
Appliance Bar Fridge, Convection Oven, Dishwasher, Disposal, Electric Oven, Exhaust Hood, Gas Range, Microwave, Oven, Plumbed For Ice Maker, Refrigerator, Self Cleaning Oven, Tankless Water Heater, Wall Oven, Warming Drawer, Washer/Dryer, Wine Refrigerator
Exterior
Exterior Feature Hot Tub, Gas Grill, In-Ground Irrigation, Outdoor Shower, In Ground Pool, Rooftop Terrace
Garage Spaces 4.0
Fence Back Yard, Fenced
Community Features Pond, Sidewalks, Street Lights, Other
Utilities Available Cable Available, Cable Connected, Electricity Connected, Gas, Phone Connected
View Golf Course
Roof Type Other - See Remarks
Garage true
Building
Lot Description Corner Lot, On Golf Course, Private
Foundation Crawl Space
Sewer Public Sewer
Water City
Architectural Style European
Level or Stories Two
Structure Type Hard Stucco,Stone
New Construction false
Schools
Elementary Schools Mcalpine
Middle Schools South Charlotte
High Schools South Mecklenburg
Others
HOA Name Hawthorne
Senior Community false
Restrictions Architectural Review,Signage
Acceptable Financing Cash, Conventional
Listing Terms Cash, Conventional
Special Listing Condition None
Read Less
Want to know what your home might be worth? Contact us for a FREE valuation!

Our team is ready to help you sell your home for the highest possible price ASAP
© 2024 Listings courtesy of Canopy MLS as distributed by MLS GRID. All Rights Reserved.
Bought with Liza Caminiti • Ivester Jackson Distinctive Properties






