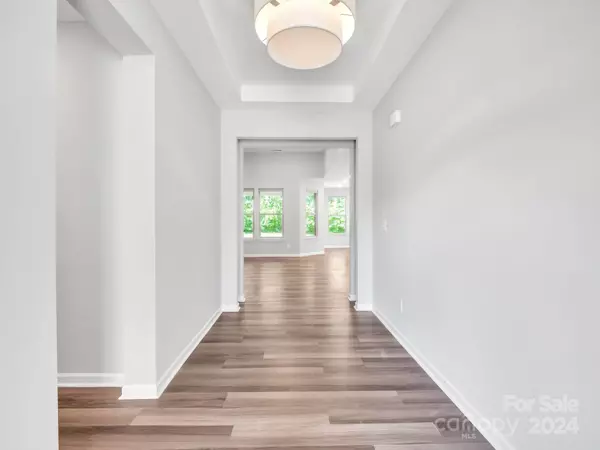$535,000
$529,900
1.0%For more information regarding the value of a property, please contact us for a free consultation.
11205 Irwin Oak PL Matthews, NC 28105
3 Beds
2 Baths
2,287 SqFt
Key Details
Sold Price $535,000
Property Type Single Family Home
Sub Type Single Family Residence
Listing Status Sold
Purchase Type For Sale
Square Footage 2,287 sqft
Price per Sqft $233
Subdivision Creek Bend
MLS Listing ID 4145427
Sold Date 07/15/24
Style Traditional
Bedrooms 3
Full Baths 2
HOA Fees $33
HOA Y/N 1
Abv Grd Liv Area 2,287
Year Built 2020
Lot Size 0.310 Acres
Acres 0.31
Lot Dimensions 91x150
Property Description
This is the only ranch home in this small charming community consisting of only 29 homes. It offers a desirable open/split floor plan of 3 bedrooms, 2 baths, a study/flex space and 2-car garage w/ epoxy flooring. Interior Flooring features luxury vinyl plank in the main living areas, tiled baths and brand new carpet in the bedrooms. The eat-in chef's kitchen is complete w/ granite countertops, under cabinet lighting, SS appliances, 5-burner gas range w/ a built-in double oven and single basin sink. Windows are sufficiently dressed w/ beautiful low maintenance custom solar shades. You will find this fabulous home sitting on a corner homesite at the front of community which also encompasses a covered patio in the back and a large "tree save area" at the rear of the property offering much added privacy. A very convenient location sitting w/in 7 minutes of Mint Hill and Sycamore Commons, a quick 15-20 minutes away from South Park, The Waverly and Uptown.
Location
State NC
County Mecklenburg
Zoning R-VS
Rooms
Main Level Bedrooms 3
Interior
Interior Features Attic Stairs Pulldown, Cable Prewire, Garden Tub, Kitchen Island, Open Floorplan, Pantry, Split Bedroom, Walk-In Closet(s), Walk-In Pantry
Heating Central, Heat Pump
Cooling Central Air
Flooring Carpet, Tile, Vinyl
Fireplaces Type Gas
Fireplace true
Appliance Dishwasher, Disposal, Double Oven, Exhaust Fan, Gas Range, Microwave, Oven, Refrigerator, Self Cleaning Oven
Exterior
Garage Spaces 2.0
Utilities Available Cable Available, Electricity Connected, Gas, Underground Power Lines
Roof Type Shingle
Garage true
Building
Lot Description Corner Lot
Foundation Slab
Builder Name Century Communities
Sewer Public Sewer
Water City
Architectural Style Traditional
Level or Stories One
Structure Type Fiber Cement,Stone Veneer
New Construction false
Schools
Elementary Schools Crown Point
Middle Schools Mint Hill
High Schools Butler
Others
HOA Name Key Management
Senior Community false
Restrictions Other - See Remarks
Acceptable Financing Cash, Conventional, FHA, VA Loan
Listing Terms Cash, Conventional, FHA, VA Loan
Special Listing Condition None
Read Less
Want to know what your home might be worth? Contact us for a FREE valuation!

Our team is ready to help you sell your home for the highest possible price ASAP
© 2024 Listings courtesy of Canopy MLS as distributed by MLS GRID. All Rights Reserved.
Bought with Marsha Chavez • Nestlewood Realty, LLC






