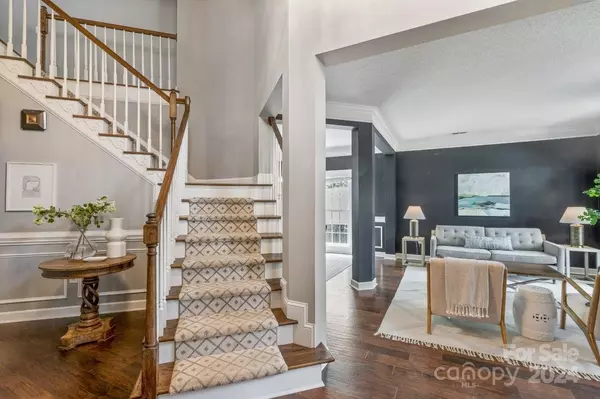$610,000
$610,000
For more information regarding the value of a property, please contact us for a free consultation.
5835 Kinglet LN Charlotte, NC 28269
6 Beds
4 Baths
3,721 SqFt
Key Details
Sold Price $610,000
Property Type Single Family Home
Sub Type Single Family Residence
Listing Status Sold
Purchase Type For Sale
Square Footage 3,721 sqft
Price per Sqft $163
Subdivision Highland Creek
MLS Listing ID 4125420
Sold Date 07/15/24
Bedrooms 6
Full Baths 3
Half Baths 1
Construction Status Completed
HOA Fees $65/qua
HOA Y/N 1
Abv Grd Liv Area 3,721
Year Built 1994
Lot Size 0.370 Acres
Acres 0.37
Property Description
Discover this exquisite cul-de-sac home in sought after Highland Creek! Step into the radiant and spacious foyer, which welcomes you with abundant natural light and leads seamlessly to the inviting sitting and dining areas. The cook in your family will be delighted with stainless appliances, ample counter space, and designer finishes in the kitchen. The desirable floor plan flows effortlessly from the kitchen to the adjacent living areas, making it perfect for both intimate gatherings and larger celebrations. The main floor also features a thoughtfully designed guest/ in-law suite, providing flexibility for hosting family and friends. Upstairs, the primary bed and ensuite provide a private retreat, while 4 additional bedrooms offer ample space. Step outside to discover your own private paradise, complete w/ a fenced backyard, expansive deck, & privacy screens. Immerse yourself in relaxation with a soak in the Summit SX-17 swim spa, or indulge your green thumb with raised garden beds.
Location
State NC
County Mecklenburg
Zoning R9PUD
Rooms
Main Level Bedrooms 1
Interior
Heating Forced Air, Natural Gas
Cooling Central Air
Flooring Carpet, Linoleum, Tile, Wood
Fireplaces Type Family Room
Fireplace true
Appliance Dishwasher, Disposal, Microwave
Exterior
Garage Spaces 2.0
Fence Back Yard, Fenced
Community Features Clubhouse, Game Court, Golf, Outdoor Pool, Playground, Recreation Area, Sport Court, Walking Trails
Garage true
Building
Foundation Crawl Space
Sewer Public Sewer
Water City
Level or Stories Two
Structure Type Brick Partial,Hardboard Siding
New Construction false
Construction Status Completed
Schools
Elementary Schools Highland Creek
Middle Schools Ridge Road
High Schools Mallard Creek
Others
HOA Name Hawthorne MGT
Senior Community false
Acceptable Financing Cash, Conventional, VA Loan
Listing Terms Cash, Conventional, VA Loan
Special Listing Condition None
Read Less
Want to know what your home might be worth? Contact us for a FREE valuation!

Our team is ready to help you sell your home for the highest possible price ASAP
© 2024 Listings courtesy of Canopy MLS as distributed by MLS GRID. All Rights Reserved.
Bought with Autumn Joffer • Better Homes and Gardens Real Estate Paracle






