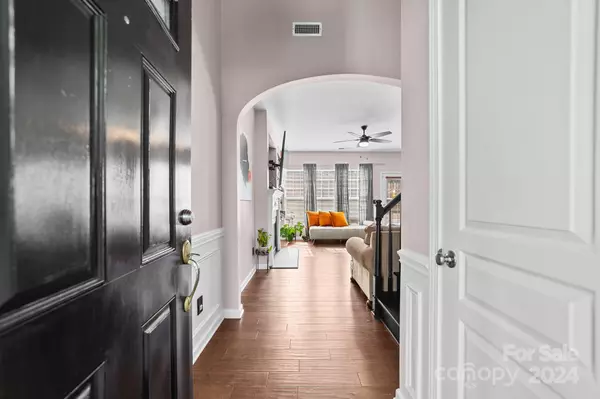$390,000
$390,000
For more information regarding the value of a property, please contact us for a free consultation.
9732 Dominion Crest DR Charlotte, NC 28269
3 Beds
3 Baths
1,674 SqFt
Key Details
Sold Price $390,000
Property Type Single Family Home
Sub Type Single Family Residence
Listing Status Sold
Purchase Type For Sale
Square Footage 1,674 sqft
Price per Sqft $232
Subdivision Highland Creek
MLS Listing ID 4150588
Sold Date 07/15/24
Style Traditional
Bedrooms 3
Full Baths 2
Half Baths 1
Construction Status Completed
HOA Fees $65/qua
HOA Y/N 1
Abv Grd Liv Area 1,674
Year Built 2007
Lot Size 6,534 Sqft
Acres 0.15
Lot Dimensions 51 x 130
Property Description
Gorgeous home in the sought-after Highland Creek community could be yours! Lovingly maintained. Stylish features throughout from craftsman-style wainscotting at the entry to the soft arches defining spaces between the living & dining areas. Wood flooring throughout the downstairs w loads of natural light from the many windows! Living area has a beautiful mantle & gas fireplace flanked by a wall of custom shelving. Kitchen & dining area is an open floor plan concept w a bay window. Granite countertops & a tiled backsplash w creamy white cabinets is a showcase kitchen & a meal planner's dream! Don't miss the stainless steel appliances! Primary suite is large w TWO walk-in closets & plush carpet. The owner's bath features a garden tub, a dual vanity, separate shower & private water closet. Notice how large the other 2 bedrooms are! Hard to find secondary bedrooms of this size in new builds! HVAC & Furnace new in 2024. All new interior paint. Community pools, movie nights, pickleball+++
Location
State NC
County Mecklenburg
Zoning MX1
Interior
Interior Features Attic Stairs Pulldown
Heating Central
Cooling Ceiling Fan(s), Central Air
Flooring Carpet, Hardwood
Fireplaces Type Gas, Living Room
Fireplace true
Appliance Dishwasher, Disposal, Electric Range, Electric Water Heater
Exterior
Garage Spaces 2.0
Fence Back Yard, Fenced, Wood
Community Features Clubhouse, Golf, Outdoor Pool, Picnic Area, Playground, Recreation Area, Sidewalks, Sport Court, Street Lights, Tennis Court(s), Walking Trails
Roof Type Shingle
Garage true
Building
Lot Description Level
Foundation Slab
Sewer Public Sewer
Water City
Architectural Style Traditional
Level or Stories Two
Structure Type Brick Partial,Vinyl
New Construction false
Construction Status Completed
Schools
Elementary Schools Highland Creek
Middle Schools Ridge Road
High Schools Mallard Creek
Others
HOA Name Highland Creek Homeowners Assoc-Hawthorne Manage.
Senior Community false
Acceptable Financing Conventional, FHA, VA Loan
Listing Terms Conventional, FHA, VA Loan
Special Listing Condition None
Read Less
Want to know what your home might be worth? Contact us for a FREE valuation!

Our team is ready to help you sell your home for the highest possible price ASAP
© 2024 Listings courtesy of Canopy MLS as distributed by MLS GRID. All Rights Reserved.
Bought with Vlad Martynyuk • Showcase Realty LLC






