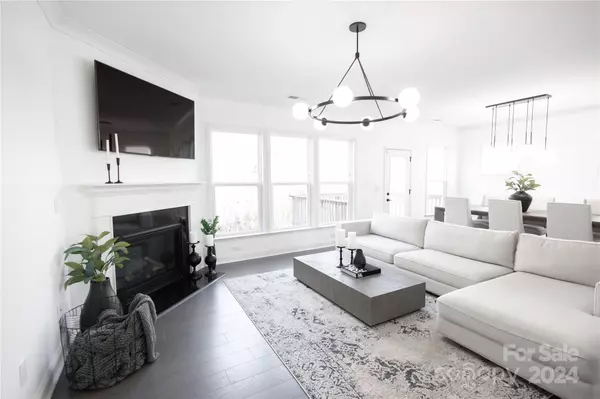$793,000
$799,900
0.9%For more information regarding the value of a property, please contact us for a free consultation.
1007 Poppy WAY Matthews, NC 28104
5 Beds
5 Baths
3,853 SqFt
Key Details
Sold Price $793,000
Property Type Single Family Home
Sub Type Single Family Residence
Listing Status Sold
Purchase Type For Sale
Square Footage 3,853 sqft
Price per Sqft $205
Subdivision Southstone
MLS Listing ID 4123516
Sold Date 07/22/24
Style Modern,Transitional
Bedrooms 5
Full Baths 4
Half Baths 1
HOA Fees $95/qua
HOA Y/N 1
Abv Grd Liv Area 2,967
Year Built 2022
Lot Size 8,276 Sqft
Acres 0.19
Property Description
The Pulte Prize. Step inside one of the largest homes Southstone has to offer with not a detail being missed in this immaculate home by Pulte. With nearly 4,000 sqft, this home offers 3 fully finished floors and a primary suite on main and upper. Boasting 5 bedrooms and 4 full bathrooms, with plenty of bonus rooms to convert into even more bedrooms, this home offers space for any need a buyer may have. With granite counters, upgraded custom light fixtures, upgraded flooring, multiple office and media areas, and so much more, this home presents so much luxury in package. With just shy of 1/4 acre of wooded, private land in one of Union County's most desired neighborhoods, minutes from Charlotte City Limits, location is no shortcoming for this home. Being presented in near mint condition, with several luxury upgrades from the current owners and converted square footage, there has never been a home offered in Southstone like this one.
Location
State NC
County Union
Zoning R
Rooms
Basement Finished, Walk-Out Access, Walk-Up Access
Main Level Bedrooms 1
Interior
Heating Central
Cooling Central Air
Fireplaces Type Living Room
Fireplace true
Appliance Dishwasher, Microwave, Oven, Refrigerator
Exterior
Garage Spaces 2.0
Garage true
Building
Lot Description Cleared, Wooded
Foundation Slab
Builder Name Pulte
Sewer Public Sewer
Water City
Architectural Style Modern, Transitional
Level or Stories Two
Structure Type Hardboard Siding
New Construction false
Schools
Elementary Schools Unspecified
Middle Schools Unspecified
High Schools Unspecified
Others
Senior Community false
Acceptable Financing Cash, Conventional, FHA, VA Loan
Listing Terms Cash, Conventional, FHA, VA Loan
Special Listing Condition None
Read Less
Want to know what your home might be worth? Contact us for a FREE valuation!

Our team is ready to help you sell your home for the highest possible price ASAP
© 2024 Listings courtesy of Canopy MLS as distributed by MLS GRID. All Rights Reserved.
Bought with Talia Johnson • Giving Tree Realty






