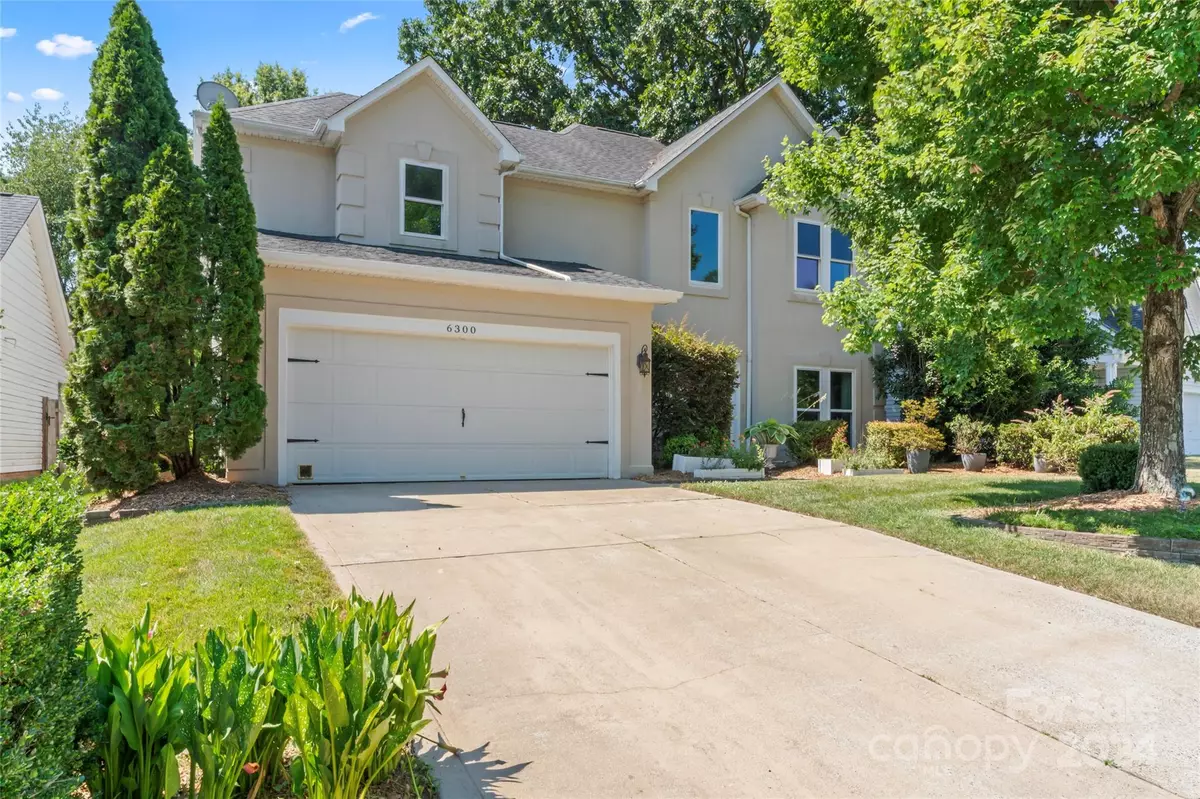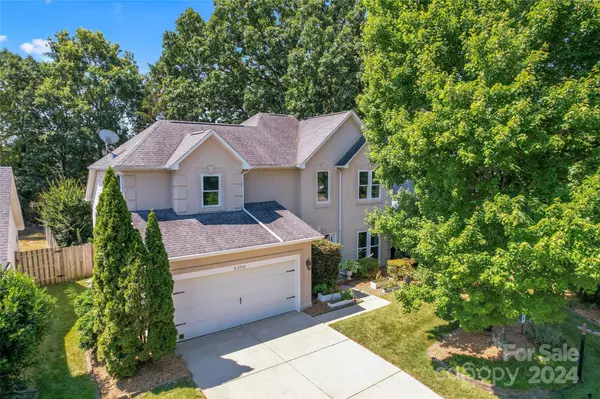$445,000
$445,000
For more information regarding the value of a property, please contact us for a free consultation.
6300 Harburn Forest DR Charlotte, NC 28269
3 Beds
3 Baths
2,025 SqFt
Key Details
Sold Price $445,000
Property Type Single Family Home
Sub Type Single Family Residence
Listing Status Sold
Purchase Type For Sale
Square Footage 2,025 sqft
Price per Sqft $219
Subdivision Highland Creek
MLS Listing ID 4154153
Sold Date 08/08/24
Bedrooms 3
Full Baths 2
Half Baths 1
Construction Status Completed
HOA Fees $65/qua
HOA Y/N 1
Abv Grd Liv Area 2,025
Year Built 1995
Lot Size 7,840 Sqft
Acres 0.18
Lot Dimensions 64x144x48x137
Property Description
ADORABLE! Can't wait for you to see this gem! Laminate wood floors & ceramic tile throughout the entire home. No carpet to be found! 2-story foyer welcomes you in to your new home. Neutral paint & designer fixtures throughout. Convenient 1st floor office w/french doors & amazing built-ins for organization heaven! You will love the soaring 2-story light-filled FAM RM w/skylights & even MORE AMAZING built-ins & wood-burning FP. Open floor plan transitions you to the eat-in brkfst area & KIT complete w/classic white cabinets, quartz counters & SS appliances including new SMART stove. Upstairs you will find 3 spacious BRs. The large primary BR features a tray ceiling & designer light fixture. Updated primary BA boasts a new tiled frameless shower, painted cabinets & more designer fixtures/mirrors. Upstairs laundry room makes the household chore more convenient at least! The fenced backyard is a gardener's paradise w/blueberry bushes, grapevines & so much more! All new windows in 2019!
Location
State NC
County Mecklenburg
Zoning R9PUD
Interior
Interior Features Attic Stairs Pulldown, Built-in Features, Garden Tub, Kitchen Island, Pantry, Walk-In Closet(s)
Heating Forced Air, Natural Gas
Cooling Ceiling Fan(s), Central Air
Flooring Laminate, Tile
Fireplaces Type Great Room, Wood Burning
Fireplace true
Appliance Dishwasher, Disposal, Electric Range, Gas Water Heater, Microwave, Plumbed For Ice Maker, Refrigerator, Washer/Dryer
Exterior
Garage Spaces 2.0
Fence Back Yard, Fenced, Privacy, Wood
Community Features Cabana, Clubhouse, Fitness Center, Game Court, Golf, Outdoor Pool, Picnic Area, Playground, Pond, Recreation Area, Sidewalks, Sport Court, Street Lights, Tennis Court(s), Walking Trails, Other
Utilities Available Electricity Connected, Fiber Optics, Gas, Underground Power Lines, Underground Utilities
Roof Type Shingle
Garage true
Building
Foundation Slab
Builder Name Ryland
Sewer Public Sewer
Water City
Level or Stories Two
Structure Type Hard Stucco
New Construction false
Construction Status Completed
Schools
Elementary Schools Highland Creek
Middle Schools Ridge Road
High Schools Mallard Creek
Others
HOA Name Hawthorne Management
Senior Community false
Acceptable Financing Cash, Conventional, FHA, VA Loan
Listing Terms Cash, Conventional, FHA, VA Loan
Special Listing Condition None
Read Less
Want to know what your home might be worth? Contact us for a FREE valuation!

Our team is ready to help you sell your home for the highest possible price ASAP
© 2024 Listings courtesy of Canopy MLS as distributed by MLS GRID. All Rights Reserved.
Bought with Tiffany Comeaux • Magnolia Real Estate






