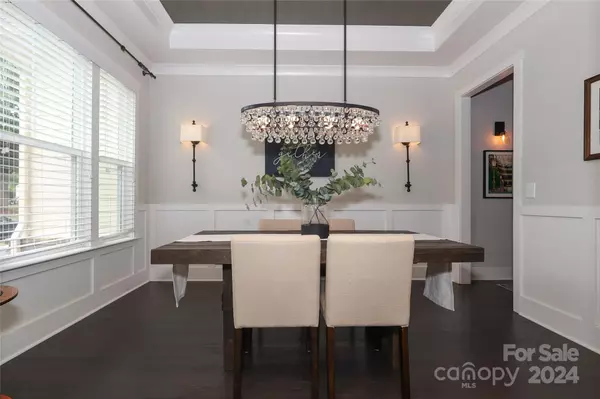$1,410,000
$1,385,000
1.8%For more information regarding the value of a property, please contact us for a free consultation.
515 Greystone RD Charlotte, NC 28209
5 Beds
5 Baths
3,677 SqFt
Key Details
Sold Price $1,410,000
Property Type Single Family Home
Sub Type Single Family Residence
Listing Status Sold
Purchase Type For Sale
Square Footage 3,677 sqft
Price per Sqft $383
Subdivision Sedgefield
MLS Listing ID 4160335
Sold Date 08/14/24
Style Arts and Crafts
Bedrooms 5
Full Baths 4
Half Baths 1
Abv Grd Liv Area 3,677
Year Built 2017
Lot Size 8,276 Sqft
Acres 0.19
Property Description
This Sedgefield home is walkable to the light rail & all SouthEnd has to offer!The lovely front porch welcomes you into a light filled home with 10 ft ceilings & gleaming hardwoods.The first floor features an office, guest bedroom w/en suite bath, dining room, butler's pantry, great room & breakfast room.The expansive kitchen features SS appliances, quartz countertops, tile backsplash,& custom cedar beams.Perfect for entertaining, the open floor plan leads to a professionally landscaped fenced backyard complete w/paver patio, pergola, & irrigation.The upper level primary suite w/sitting room & en suite bath boasts a garden tub & separate shower, designer tile,dual vanity & custom closet.A second bedroom holds an en suite bath & walk-in closet.The third and fourth bedrooms share a jack and jill bath.The dedicated bonus room is perfect for a workout space, movie room, or music room.Abundant storage, designer details & location are just a few of the many features of this not to miss home.
Location
State NC
County Mecklenburg
Zoning R4
Rooms
Main Level Bedrooms 1
Interior
Interior Features Attic Other, Built-in Features, Entrance Foyer, Garden Tub, Kitchen Island, Open Floorplan, Storage, Walk-In Closet(s), Walk-In Pantry
Heating Forced Air, Natural Gas, Zoned
Cooling Ceiling Fan(s), Central Air, Zoned
Flooring Carpet, Tile, Wood
Fireplaces Type Gas Log, Great Room
Fireplace true
Appliance Convection Oven, Dishwasher, Disposal, Double Oven, Exhaust Hood, Gas Cooktop, Microwave, Refrigerator, Wall Oven
Exterior
Garage Spaces 2.0
Fence Fenced
Garage true
Building
Lot Description Level, Paved
Foundation Crawl Space
Sewer Public Sewer
Water City
Architectural Style Arts and Crafts
Level or Stories Two
Structure Type Brick Partial
New Construction false
Schools
Elementary Schools Dilworth
Middle Schools Sedgefield
High Schools Myers Park
Others
Senior Community false
Acceptable Financing Cash, Conventional
Listing Terms Cash, Conventional
Special Listing Condition Relocation
Read Less
Want to know what your home might be worth? Contact us for a FREE valuation!

Our team is ready to help you sell your home for the highest possible price ASAP
© 2024 Listings courtesy of Canopy MLS as distributed by MLS GRID. All Rights Reserved.
Bought with Cynthia Moore • Dickens Mitchener & Associates Inc






