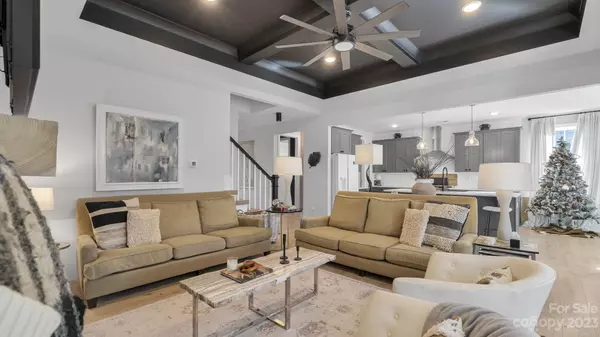$855,000
$899,999
5.0%For more information regarding the value of a property, please contact us for a free consultation.
5351 Fewell RD Clover, SC 29710
5 Beds
5 Baths
3,205 SqFt
Key Details
Sold Price $855,000
Property Type Single Family Home
Sub Type Single Family Residence
Listing Status Sold
Purchase Type For Sale
Square Footage 3,205 sqft
Price per Sqft $266
MLS Listing ID 4091288
Sold Date 08/26/24
Style Farmhouse
Bedrooms 5
Full Baths 4
Half Baths 1
Abv Grd Liv Area 3,205
Year Built 2020
Lot Size 1.000 Acres
Acres 1.0
Property Description
Modern farmhouse on a private no HOA 1 acre with black roadside wood rail fence & fenced backyard. Freshly painted downsatairs, laminate wood on main and upsatairs hallways, carpet upstairs bedrooms, tile in bathrooms. Primary & guest/flex on the main, an upgraded kitchen with light gray cabinets, silestone countertops, large island & farmhouse sink. The primary suite feature a huge shower, a walk-in closet with bath-to-laundry access, a coffee bar for the ultimate in convenience. Upstairs is the step-up bonus room & 3 bedrooms. 2 of them share Jack and Jill bath and the other has a private bath. This home is filled with luxury designer pieces & included features: 10 ft ceilings on main and 9 ft ceilings on 2nd floor, 8 ft doors, coffered ceilings in main living area, tray ceiling in primary, cabinets in laundry, bench in mud room, tankless hot water, deluxe appliances, Moen faucets & 3 car garage. Award winning Clover School District. Don't miss this hidden gem close to everything!
Location
State SC
County York
Zoning RESI
Rooms
Main Level Bedrooms 2
Interior
Interior Features Attic Stairs Pulldown, Cable Prewire, Entrance Foyer, Kitchen Island, Open Floorplan, Pantry, Walk-In Closet(s), Walk-In Pantry
Heating Forced Air, Natural Gas
Cooling Ceiling Fan(s), Central Air
Flooring Carpet, Laminate, Tile
Fireplaces Type Gas
Fireplace true
Appliance Dishwasher, Exhaust Hood, Gas Oven, Gas Range, Microwave, Tankless Water Heater
Exterior
Garage Spaces 3.0
Fence Back Yard, Fenced
Utilities Available Cable Available, Electricity Connected, Gas
Roof Type Shingle
Garage true
Building
Lot Description Level, Private, Wooded, Views
Foundation Slab
Builder Name Rykar Homes
Sewer Septic Installed
Water Well
Architectural Style Farmhouse
Level or Stories Two
Structure Type Fiber Cement
New Construction false
Schools
Elementary Schools Oakridge
Middle Schools Oakridge
High Schools Clover
Others
Senior Community false
Acceptable Financing Cash, Conventional, FHA, VA Loan
Listing Terms Cash, Conventional, FHA, VA Loan
Special Listing Condition None
Read Less
Want to know what your home might be worth? Contact us for a FREE valuation!

Our team is ready to help you sell your home for the highest possible price ASAP
© 2024 Listings courtesy of Canopy MLS as distributed by MLS GRID. All Rights Reserved.
Bought with Mason Cossette • EXP Realty LLC Ballantyne






